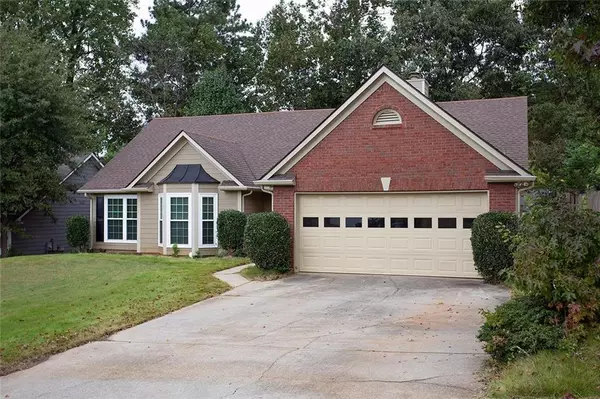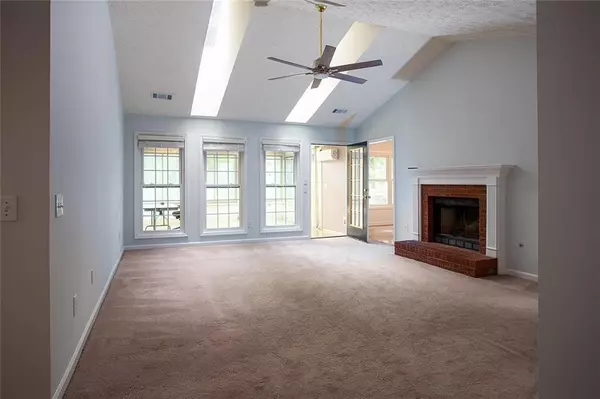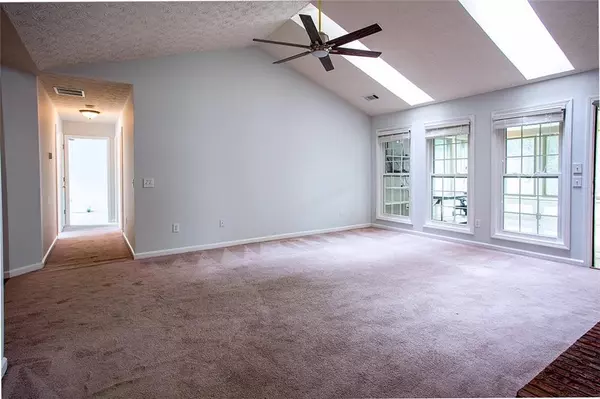For more information regarding the value of a property, please contact us for a free consultation.
2865 Camelot Woods DR Lawrenceville, GA 30044
Want to know what your home might be worth? Contact us for a FREE valuation!

Our team is ready to help you sell your home for the highest possible price ASAP
Key Details
Sold Price $317,300
Property Type Single Family Home
Sub Type Single Family Residence
Listing Status Sold
Purchase Type For Sale
Square Footage 1,677 sqft
Price per Sqft $189
Subdivision Avalon Forest
MLS Listing ID 6953568
Sold Date 11/19/21
Style Bungalow, Ranch
Bedrooms 3
Full Baths 2
Construction Status Resale
HOA Y/N Yes
Year Built 1993
Annual Tax Amount $2,486
Tax Year 2020
Lot Size 7,405 Sqft
Acres 0.17
Property Description
If you are looking for a family home or a property with rental potential look no further. This well maintained Ranch is in a prime but quiet subdivision in Lawrenceville. There are 3 bedrooms and 2 baths, freshly painted walls with carpets cleaned and a 2 car garage.
Seller has updated the property with Hardie board siding, fitted in uber efficient energy bill reducing windows, added a conservatory/ sunroom and has the house wired for a security system .... and if you hate weeds and love grass, seller’s got you covered with Zoysia grass.
Location
State GA
County Gwinnett
Area 64 - Gwinnett County
Lake Name None
Rooms
Bedroom Description Master on Main
Other Rooms None
Basement None
Main Level Bedrooms 3
Dining Room Separate Dining Room
Interior
Interior Features High Ceilings 10 ft Main, High Speed Internet, Tray Ceiling(s), Walk-In Closet(s)
Heating Heat Pump, Hot Water, Natural Gas
Cooling Ceiling Fan(s), Central Air, Heat Pump
Flooring Carpet, Hardwood, Vinyl
Fireplaces Number 1
Fireplaces Type Living Room
Window Features Insulated Windows, Shutters, Skylight(s)
Appliance Dishwasher, Disposal, Gas Range, Microwave
Laundry Laundry Room, Main Level
Exterior
Exterior Feature Private Rear Entry, Private Yard
Garage Covered, Driveway, Garage, Garage Door Opener, Garage Faces Front, Level Driveway
Garage Spaces 2.0
Fence Back Yard, Fenced, Privacy, Wood
Pool None
Community Features Homeowners Assoc, Near Schools, Public Transportation, Sidewalks
Utilities Available Cable Available, Electricity Available, Natural Gas Available, Phone Available, Sewer Available, Water Available
Waterfront Description None
View Other
Roof Type Shingle
Street Surface Asphalt
Accessibility None
Handicap Access None
Porch Enclosed, Glass Enclosed, Patio, Rear Porch, Side Porch
Total Parking Spaces 2
Building
Lot Description Back Yard, Front Yard
Story One
Foundation Slab
Sewer Public Sewer
Water Public
Architectural Style Bungalow, Ranch
Level or Stories One
Structure Type Cement Siding, Fiber Cement
New Construction No
Construction Status Resale
Schools
Elementary Schools Bethesda
Middle Schools Sweetwater
High Schools Berkmar
Others
HOA Fee Include Maintenance Grounds
Senior Community no
Restrictions false
Tax ID R7001 185
Ownership Fee Simple
Financing no
Special Listing Condition None
Read Less

Bought with Info Realty, LLC.
Get More Information




