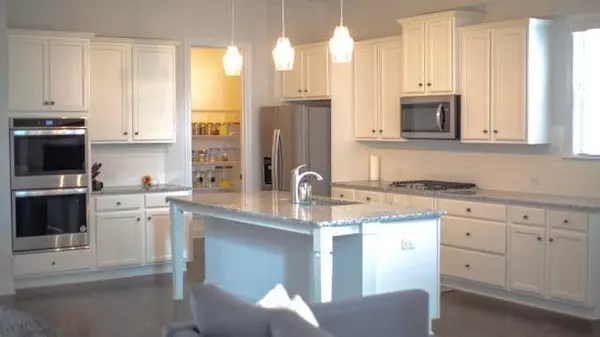For more information regarding the value of a property, please contact us for a free consultation.
513 Avondale Hills DR Decatur, GA 30032
Want to know what your home might be worth? Contact us for a FREE valuation!

Our team is ready to help you sell your home for the highest possible price ASAP
Key Details
Sold Price $650,000
Property Type Single Family Home
Sub Type Single Family Residence
Listing Status Sold
Purchase Type For Sale
Square Footage 3,373 sqft
Price per Sqft $192
Subdivision Avondale Hills
MLS Listing ID 6955823
Sold Date 12/27/21
Style Traditional
Bedrooms 4
Full Baths 3
Half Baths 2
Construction Status Resale
HOA Fees $500
HOA Y/N Yes
Year Built 2019
Annual Tax Amount $8,055
Tax Year 2020
Property Description
Pristine chef's kitchen with KitchenAid stainless appliances, upgraded soft-close cabinets, walk-in pantry, gorgeous stone counters atop a huge island, and breakfast area. Butler's pantry leads to formal dining room for larger gatherings. Two master bedrooms with attached shower and bathtub combination. Additional two bedrooms with jack and jill bath. Unfinished basement perfect for a downstairs apartment for your buyer to rent out, separate side entrance. This is one of the largest floor plans in this neighborhood. Beautiful nearly new home nestled in a quaint community in the sought after Avondale Estates area. The covered front porch welcomes you into a home with charming craftsman touches and well appointed with upgrades throughout.Huge Backyard with private wooded lot. Relax in the fireside great room with stone fireplace & surround sound that opens to the kitchen - great for staying connected while entertaining.
Location
State GA
County Dekalb
Area 43 - Dekalb-East
Lake Name None
Rooms
Bedroom Description Master on Main
Other Rooms None
Basement Bath/Stubbed, Exterior Entry, Unfinished
Main Level Bedrooms 1
Dining Room None
Interior
Interior Features High Ceilings 9 ft Lower, High Ceilings 9 ft Main, High Ceilings 9 ft Upper
Heating Central
Cooling Central Air
Fireplaces Number 1
Fireplaces Type Family Room
Window Features None
Appliance Dishwasher, Disposal, Double Oven, Dryer, Gas Cooktop, Gas Oven, Microwave, Refrigerator, Self Cleaning Oven, Washer
Laundry Laundry Room
Exterior
Exterior Feature None
Garage Attached, Carport
Fence None
Pool None
Community Features None
Utilities Available Cable Available, Electricity Available, Natural Gas Available, Sewer Available, Water Available
Waterfront Description None
View Other
Roof Type Shingle
Street Surface Asphalt
Accessibility None
Handicap Access None
Porch Deck
Total Parking Spaces 2
Building
Lot Description Back Yard, Landscaped, Private
Story Three Or More
Foundation See Remarks
Sewer Public Sewer
Water Public
Architectural Style Traditional
Level or Stories Three Or More
Structure Type Vinyl Siding
New Construction No
Construction Status Resale
Schools
Elementary Schools Avondale
Middle Schools Druid Hills
High Schools Druid Hills
Others
Senior Community no
Restrictions true
Tax ID 15 250 01 103
Special Listing Condition None
Read Less

Bought with Keller Williams Realty Metro Atl
Get More Information




