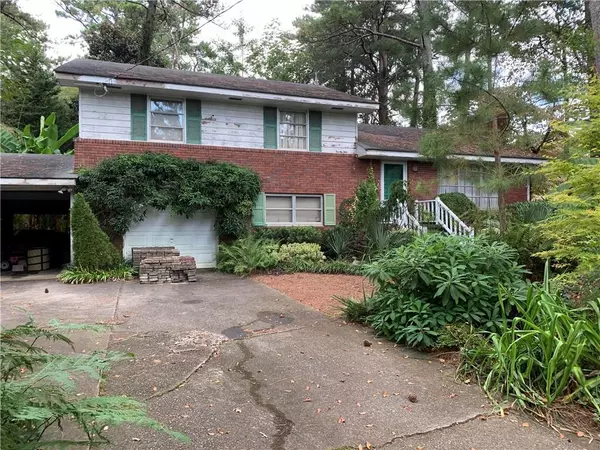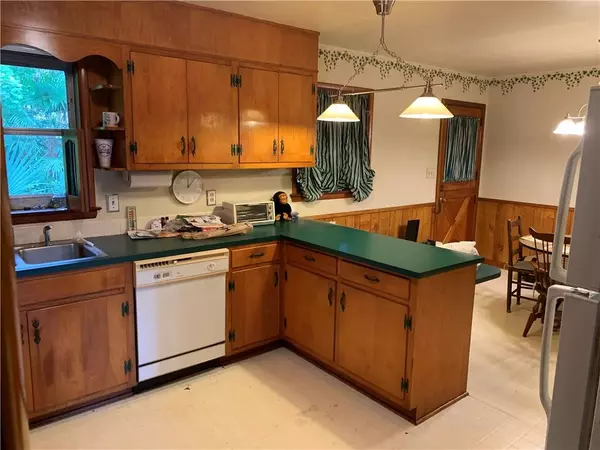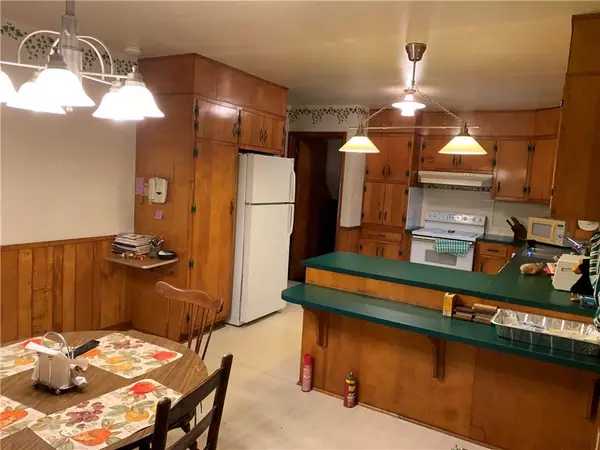For more information regarding the value of a property, please contact us for a free consultation.
3904 Gladney DR Doraville, GA 30340
Want to know what your home might be worth? Contact us for a FREE valuation!

Our team is ready to help you sell your home for the highest possible price ASAP
Key Details
Sold Price $303,000
Property Type Single Family Home
Sub Type Single Family Residence
Listing Status Sold
Purchase Type For Sale
Square Footage 1,764 sqft
Price per Sqft $171
Subdivision Henderson Estates
MLS Listing ID 6952913
Sold Date 12/23/21
Style Traditional
Bedrooms 3
Full Baths 2
Half Baths 1
Construction Status Resale
HOA Y/N No
Year Built 1960
Annual Tax Amount $3,313
Tax Year 2019
Lot Size 0.400 Acres
Acres 0.4
Property Description
LOCATION is everything! Easy access to 285/85/78. Main level will be great for ENTERTAINING owner and friends while keeping PRIVATE quarters up a few steps where there are 3 bedrooms and 2 full baths. Lower level is perfect flex space for a HOME OFFICE, teen suite, or could be used as an In-Law suite with a private entrance. UNWIND on the sun porch that overlooks a back yard ready for your interpretation of PARADISE. Whimsical pathways, a private stone sitting area, and an arched bridge are all located in the front yard. This home was host to many HAPPY memories and is ready for a new owner to renovate, add their own special touches, and deck the halls with LOVE and laughter!
Location
State GA
County Dekalb
Area 41 - Dekalb-East
Lake Name None
Rooms
Bedroom Description None
Other Rooms Shed(s)
Basement Crawl Space, Daylight, Exterior Entry, Finished, Interior Entry
Dining Room None
Interior
Interior Features Cathedral Ceiling(s), High Ceilings 9 ft Main
Heating Central, Electric
Cooling Ceiling Fan(s), Central Air, Whole House Fan
Flooring Hardwood
Fireplaces Number 1
Fireplaces Type Family Room, Masonry
Window Features None
Appliance Dishwasher, Electric Range, Electric Water Heater, Range Hood, Refrigerator
Laundry Lower Level
Exterior
Exterior Feature Private Yard
Garage Carport, Driveway, Garage, Garage Faces Front, Parking Pad
Garage Spaces 1.0
Fence None
Pool None
Community Features Near Schools, Near Shopping, Street Lights
Utilities Available Cable Available, Electricity Available, Phone Available, Sewer Available, Water Available
Waterfront Description None
View Other
Roof Type Other
Street Surface Asphalt
Accessibility None
Handicap Access None
Porch Enclosed
Total Parking Spaces 3
Building
Lot Description Back Yard, Front Yard, Private, Wooded
Story Multi/Split
Foundation None
Sewer Public Sewer
Water Public
Architectural Style Traditional
Level or Stories Multi/Split
Structure Type Brick 4 Sides, Other
New Construction No
Construction Status Resale
Schools
Elementary Schools Evansdale
Middle Schools Henderson - Dekalb
High Schools Lakeside - Dekalb
Others
Senior Community no
Restrictions false
Tax ID 18 286 03 024
Ownership Fee Simple
Financing no
Special Listing Condition None
Read Less

Bought with Living Down South Realty, LLC
Get More Information




