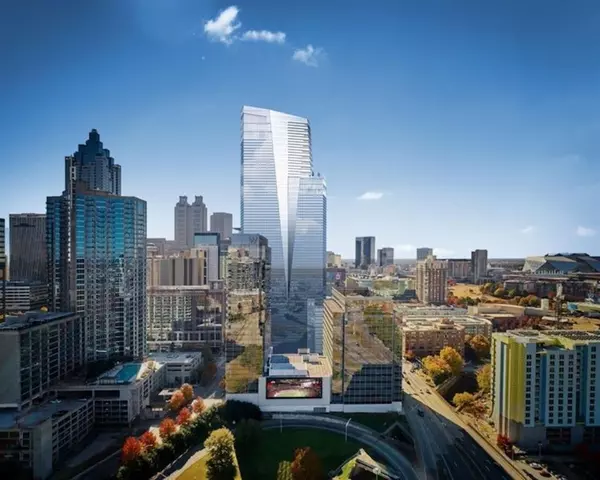For more information regarding the value of a property, please contact us for a free consultation.
45 Ivan Allen Jr BLVD NW #2402 Atlanta, GA 30308
Want to know what your home might be worth? Contact us for a FREE valuation!

Our team is ready to help you sell your home for the highest possible price ASAP
Key Details
Sold Price $625,000
Property Type Condo
Sub Type Condominium
Listing Status Sold
Purchase Type For Sale
Square Footage 1,823 sqft
Price per Sqft $342
Subdivision W Residences
MLS Listing ID 6962577
Sold Date 12/17/21
Style Contemporary/Modern
Bedrooms 2
Full Baths 2
Half Baths 1
Construction Status Resale
HOA Fees $1,153
HOA Y/N Yes
Year Built 2010
Annual Tax Amount $20,018
Tax Year 2019
Property Description
Sophisticated & RARELY available coveted North facing home perched atop the 4 star W Atlanta Downtown Hotel & Residences! Protected downtown & Midtown views in this designer showcase that combines arresting 180 degree views w/unrivaled finishes including Gaggeneau appl, Dornbracht fixtures & Alno cabinets. The luxe granite kitchen overlooks the 40' long living & dining room w/rich hardwood floors & custom light fixtures. The outdoor living room is ideal when entertaining. Carrera marble punctuates both the powder room & the primary spa bath with its vessel tub & walls of glass. Both ensuite bedrooms boast walk in custom closets & walls of windows. Enjoy 24hr in room dining, sky pool, gym, full service spa, valet parking & concierge svcs in a designer showcase home w/the city as your backdrop. Get in now as downtown is booming with redevelopment including the exciting $450 million dollar project breaking ground across the street at 50 Ivan Allen!
Location
State GA
County Fulton
Area 23 - Atlanta North
Lake Name None
Rooms
Bedroom Description Master on Main
Other Rooms None
Basement None
Main Level Bedrooms 2
Dining Room Great Room, Open Concept
Interior
Interior Features High Ceilings 10 ft Main, Double Vanity, His and Hers Closets, Walk-In Closet(s)
Heating Central, Natural Gas
Cooling Central Air
Flooring Hardwood
Fireplaces Type None
Window Features Insulated Windows
Appliance Dishwasher, Disposal, Refrigerator, Gas Oven, Microwave, ENERGY STAR Qualified Appliances, Gas Range, Self Cleaning Oven
Laundry Laundry Room, In Hall
Exterior
Exterior Feature Private Front Entry
Garage Assigned, Garage Door Opener, Drive Under Main Level, Garage, Storage, Valet, Covered
Garage Spaces 2.0
Fence None
Pool Heated, In Ground
Community Features Airport/Runway, Business Center, Clubhouse, Meeting Room, Fitness Center, Restaurant, Pool, Sidewalks, Near Marta, Catering Kitchen, Homeowners Assoc, Public Transportation
Utilities Available Cable Available, Sewer Available, Water Available, Electricity Available, Natural Gas Available
View City
Roof Type Composition
Street Surface Asphalt, Paved
Accessibility None
Handicap Access None
Porch Rear Porch
Total Parking Spaces 2
Private Pool false
Building
Lot Description Other
Story One
Foundation Slab
Sewer Public Sewer
Water Public
Architectural Style Contemporary/Modern
Level or Stories One
Structure Type Other
New Construction No
Construction Status Resale
Schools
Elementary Schools Centennial Place
Middle Schools David T Howard
High Schools Midtown
Others
HOA Fee Include Cable TV, Gas, Pest Control, Sewer, Door person, Trash, Maintenance Grounds, Water
Senior Community no
Restrictions true
Tax ID 14 007900111341
Ownership Condominium
Financing no
Special Listing Condition None
Read Less

Bought with MV Realty PBC, LLC
Get More Information




