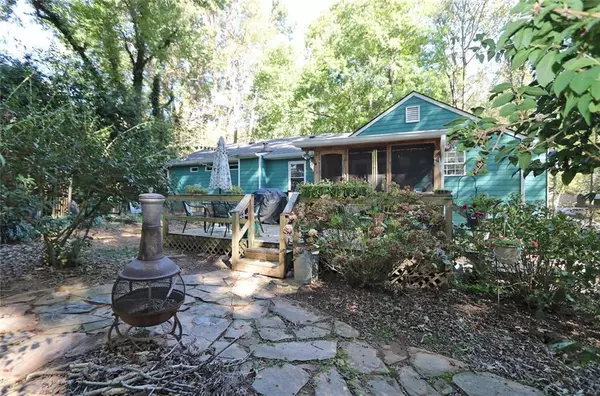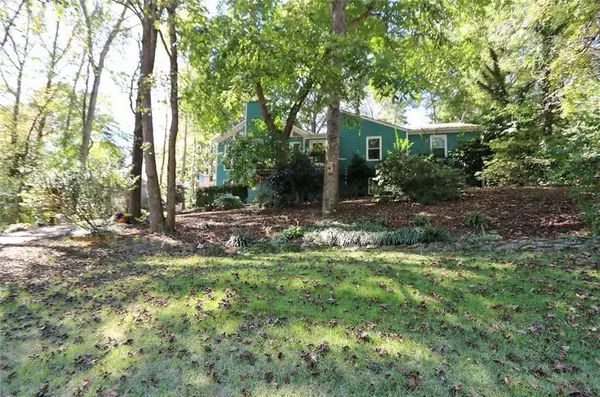For more information regarding the value of a property, please contact us for a free consultation.
5473 GIBSON DR Acworth, GA 30102
Want to know what your home might be worth? Contact us for a FREE valuation!

Our team is ready to help you sell your home for the highest possible price ASAP
Key Details
Sold Price $300,000
Property Type Single Family Home
Sub Type Single Family Residence
Listing Status Sold
Purchase Type For Sale
Square Footage 1,557 sqft
Price per Sqft $192
Subdivision Woodlands
MLS Listing ID 6958663
Sold Date 12/02/21
Style Ranch
Bedrooms 3
Full Baths 2
Half Baths 1
Construction Status Resale
HOA Y/N No
Originating Board FMLS API
Year Built 1979
Annual Tax Amount $554
Tax Year 2020
Lot Size 0.515 Acres
Acres 0.515
Property Description
Lovingly maintained ranch home on a finished basement. No need to replace siding, HVAC,roof,water heater,windows, or flooring, already done! Kitchen features freshly finished cabinets and cozy eat in area overlooking custom stone patio. Separate dining room for company. The family will make cherished memories in the oversized living room. All bedrooms are more than adequately sized. Terrace level includes extra large room for entertainment or recreation, half bath and storage room. Relax on your screened porch and enjoy nature and the beautifully landscaped, wooded fenced backyard. HOA free, easy access to highway, schools and shopping. Visit and experience all this home has to offer.
Multiple offers received, highest and best due by Oct. 25, 2021 at 2:00 P.M.
Location
State GA
County Cherokee
Area 112 - Cherokee County
Lake Name None
Rooms
Bedroom Description Master on Main
Other Rooms Outbuilding
Basement Finished Bath, Finished, Full, Interior Entry
Main Level Bedrooms 3
Dining Room Separate Dining Room
Interior
Interior Features Bookcases
Heating Central, Forced Air, Natural Gas
Cooling Ceiling Fan(s), Central Air, Whole House Fan
Flooring Carpet, Hardwood, Vinyl
Fireplaces Number 2
Fireplaces Type Basement, Family Room, Gas Starter
Window Features Insulated Windows
Appliance Dishwasher, Dryer, Disposal, Gas Range, Gas Water Heater, Self Cleaning Oven
Laundry In Bathroom, Main Level
Exterior
Exterior Feature Garden, Private Yard, Storage
Garage Attached, Drive Under Main Level, Garage, Garage Door Opener, Level Driveway
Garage Spaces 2.0
Fence Back Yard, Chain Link, Fenced
Pool None
Community Features None
Utilities Available Cable Available, Natural Gas Available
View Other
Roof Type Composition
Street Surface Paved
Accessibility None
Handicap Access None
Porch Covered, Patio, Screened
Total Parking Spaces 2
Building
Lot Description Landscaped, Private
Story One
Sewer Septic Tank
Water Public
Architectural Style Ranch
Level or Stories One
Structure Type Cement Siding
New Construction No
Construction Status Resale
Schools
Elementary Schools Clark Creek
Middle Schools E.T. Booth
High Schools Etowah
Others
Senior Community no
Restrictions false
Tax ID 21N12B 242
Ownership Fee Simple
Special Listing Condition None
Read Less

Bought with Davis & Hawbaker Real Estate Group, LLC
Get More Information




