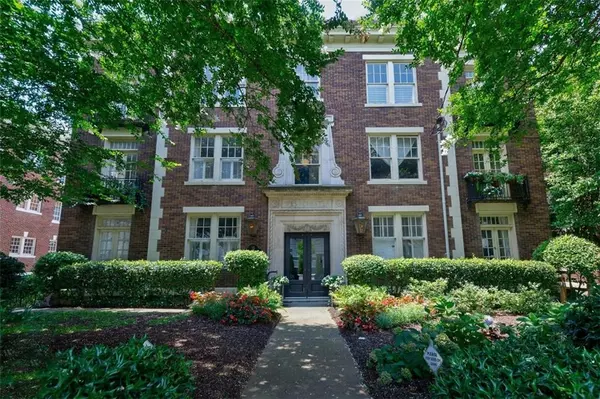For more information regarding the value of a property, please contact us for a free consultation.
18 Collier RD NW #7 Atlanta, GA 30309
Want to know what your home might be worth? Contact us for a FREE valuation!

Our team is ready to help you sell your home for the highest possible price ASAP
Key Details
Sold Price $310,000
Property Type Condo
Sub Type Condominium
Listing Status Sold
Purchase Type For Sale
Square Footage 1,038 sqft
Price per Sqft $298
Subdivision Westchester Wiltshire
MLS Listing ID 6918205
Sold Date 08/23/21
Style Mid-Rise (up to 5 stories), Traditional
Bedrooms 2
Full Baths 1
Construction Status Resale
HOA Fees $405
HOA Y/N Yes
Originating Board FMLS API
Year Built 1930
Annual Tax Amount $1,208
Tax Year 2020
Lot Size 1,036 Sqft
Acres 0.0238
Property Description
Historic charming condo of the 1920s paired with all the modern upgrades! This elegant end unit located in sought after Collier Hills / Ardmore Park features 2 bedrooms/1 bathroom, high ceilings, heavy crown & floor molding, recessed lighting, refinished hardwoods, newly renovated bathroom, top of the line kitchen including stainless steel high-end appliances, quartz counter tops, subway tiled backsplash, farmhouse sink and custom Shaker cabinets, modern fixtures, Elfa shelving, modern stacked W/D, newer energy efficient HVAC (2019) and NEW HE double-pane windows. The home offers tons of closet space, an abundance of natural light, 1 reserved parking space and a separate storage unit in basement. The monthly HOA fees include heat, water/sewer, garbage, storage, landscaping, exterior maintenance, exterior insurance and pest control.
Resident enjoy a 2 block walk to the Atlanta Belt Line, Bobby Jones Golf Course & Tennis Center and dozens of nearby restaurants--Botica, Bell Street Burritos, Chick-fil-A, Yumbi, Starbucks, Gusto, Tuk Tuk and more.... a truly one-of-a-kind property. Welcome Home!
Location
State GA
County Fulton
Area 21 - Atlanta North
Lake Name None
Rooms
Bedroom Description Master on Main, Oversized Master, Split Bedroom Plan
Other Rooms None
Basement Daylight, Driveway Access, Partial
Main Level Bedrooms 2
Dining Room Separate Dining Room
Interior
Interior Features High Ceilings 10 ft Main
Heating Natural Gas, Radiant
Cooling Ceiling Fan(s), Central Air
Flooring Ceramic Tile, Hardwood
Fireplaces Type None
Window Features Insulated Windows
Appliance Dishwasher, Disposal, Dryer, Gas Cooktop, Gas Oven, Microwave, Refrigerator, Washer
Laundry In Hall, Main Level
Exterior
Exterior Feature Courtyard, Private Rear Entry, Private Yard
Garage Assigned
Fence None
Pool None
Community Features Homeowners Assoc, Near Beltline, Near Marta, Near Schools, Near Shopping, Near Trails/Greenway, Park, Public Transportation, Restaurant, Sidewalks, Street Lights
Utilities Available Cable Available, Electricity Available, Natural Gas Available, Sewer Available, Water Available
Waterfront Description None
View Other
Roof Type Composition
Street Surface Asphalt
Accessibility None
Handicap Access None
Porch None
Total Parking Spaces 1
Building
Lot Description Corner Lot
Story One
Sewer Public Sewer
Water Public
Architectural Style Mid-Rise (up to 5 stories), Traditional
Level or Stories One
Structure Type Brick 4 Sides, Stone
New Construction No
Construction Status Resale
Schools
Elementary Schools E. Rivers
Middle Schools Willis A. Sutton
High Schools North Atlanta
Others
HOA Fee Include Insurance, Maintenance Structure, Maintenance Grounds, Pest Control, Reserve Fund, Sewer, Trash, Water
Senior Community no
Restrictions true
Tax ID 17 011000130253
Ownership Condominium
Financing no
Special Listing Condition None
Read Less

Bought with Southern Classic Realtors
Get More Information




