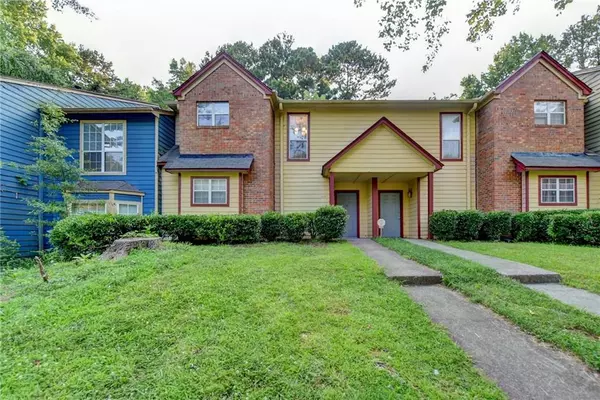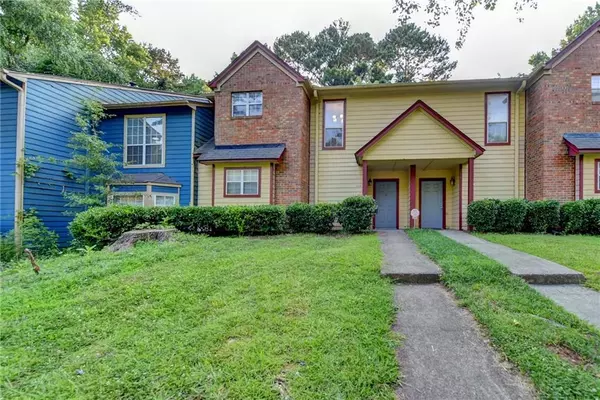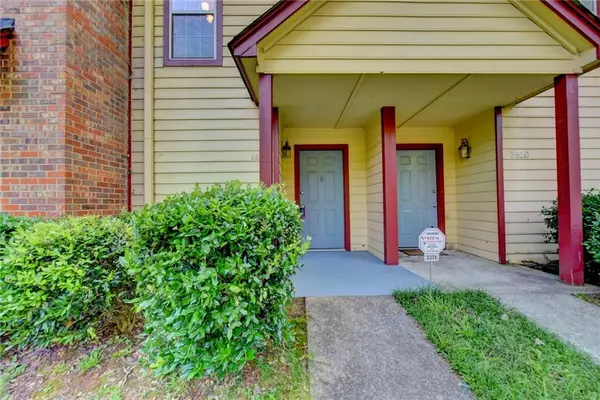For more information regarding the value of a property, please contact us for a free consultation.
5518 Mountain Springs CIR Stone Mountain, GA 30088
Want to know what your home might be worth? Contact us for a FREE valuation!

Our team is ready to help you sell your home for the highest possible price ASAP
Key Details
Sold Price $120,000
Property Type Condo
Sub Type Condominium
Listing Status Sold
Purchase Type For Sale
Square Footage 1,946 sqft
Price per Sqft $61
Subdivision Mountain Springs Condominium
MLS Listing ID 6910359
Sold Date 07/23/21
Style Townhouse, Traditional
Bedrooms 2
Full Baths 2
Half Baths 1
Construction Status Resale
HOA Fees $225
HOA Y/N Yes
Originating Board FMLS API
Year Built 1985
Annual Tax Amount $1,130
Tax Year 2020
Lot Size 0.459 Acres
Acres 0.4591
Property Description
Welcome Home to a very spacious townhome with a covered front porch. The first level offers a step down family room with a cozy fireplace, separate dining room, an eat in kitchen, laundry area and half bath. The kitchen has granite counters, smooth cook top, tile back splash, stainless steel appliances, upgraded faucets and a pantry. Many upgrades were done in 2020, including carpet, porcelain flooring in kitchen, baths and foyer, replaced all kitchen appliances and low flow toilets in all baths, new light fixtures and ceiling fans. Upstairs you will find two large bedrooms, each with a full private bath. Baths offer granite counter tops and tile floors. You will find each access to parking with level front entry. Convenient location, just minutes to Stone Mountain Village with quaint restaurants and shops. Stone Mountain Park is a short drive with lots of outdoor activities to enjoy.
Location
State GA
County Dekalb
Area 42 - Dekalb-East
Lake Name None
Rooms
Bedroom Description None
Other Rooms None
Basement None
Dining Room Separate Dining Room
Interior
Interior Features Double Vanity, Entrance Foyer, Low Flow Plumbing Fixtures, Walk-In Closet(s)
Heating Forced Air
Cooling Ceiling Fan(s), Central Air
Flooring Carpet, Ceramic Tile
Fireplaces Number 1
Fireplaces Type Factory Built, Family Room
Window Features None
Appliance Dishwasher, Disposal, Electric Cooktop, Electric Range, Gas Water Heater, Microwave, Refrigerator
Laundry In Bathroom
Exterior
Exterior Feature Private Front Entry
Garage Parking Lot
Fence None
Pool None
Community Features Homeowners Assoc, Street Lights
Utilities Available Cable Available, Electricity Available, Phone Available, Sewer Available, Underground Utilities, Water Available
View Other
Roof Type Composition
Street Surface Asphalt
Accessibility None
Handicap Access None
Porch Front Porch
Building
Lot Description Back Yard, Front Yard, Level
Story Two
Sewer Public Sewer
Water Public
Architectural Style Townhouse, Traditional
Level or Stories Two
Structure Type Other
New Construction No
Construction Status Resale
Schools
Elementary Schools Redan
Middle Schools Redan
High Schools Redan
Others
HOA Fee Include Maintenance Structure, Maintenance Grounds, Pest Control, Reserve Fund, Sewer, Termite, Trash, Water
Senior Community no
Restrictions true
Tax ID 16 061 13 006
Ownership Condominium
Financing no
Special Listing Condition None
Read Less

Bought with American Realty Professionals of Georgia, LLC.
Get More Information




