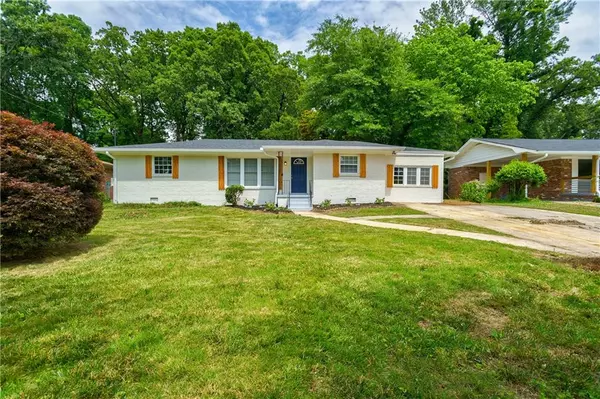For more information regarding the value of a property, please contact us for a free consultation.
2409 Shamrock DR Decatur, GA 30032
Want to know what your home might be worth? Contact us for a FREE valuation!

Our team is ready to help you sell your home for the highest possible price ASAP
Key Details
Sold Price $286,001
Property Type Single Family Home
Sub Type Single Family Residence
Listing Status Sold
Purchase Type For Sale
Square Footage 1,500 sqft
Price per Sqft $190
Subdivision Rosewood Park
MLS Listing ID 6894768
Sold Date 07/15/21
Style Ranch
Bedrooms 3
Full Baths 2
Construction Status Updated/Remodeled
HOA Y/N No
Originating Board FMLS API
Year Built 1959
Annual Tax Amount $565
Tax Year 2020
Lot Size 0.300 Acres
Acres 0.3
Property Description
Gorgeous open-concept fully renovated brick ranch perfectly located in HOT East Atlanta! Beautiful site finished hardwood flooring throughout, new stainless steel Samsung appliances, oversized island and custom build office desk, kitchen overlooking the dining and living room for easy entertaining, new soft close shaker cabinets, flat LED Lighting, dedicated laundry room, generous master bedroom with 2 closets and access to the private backyard oasis, luxurious master bath with spa-like shower and double vanities. New roof w/gutters, fresh interior and exterior paint, new HVAC, Nest, new windows, largely new electrical and plumbing fixtures. Minutes from Downtown Decatur.
Location
State GA
County Dekalb
Area 52 - Dekalb-West
Lake Name None
Rooms
Bedroom Description Master on Main
Other Rooms Outbuilding
Basement None
Main Level Bedrooms 3
Dining Room Great Room
Interior
Interior Features Walk-In Closet(s)
Heating Central
Cooling Central Air
Flooring Carpet, Hardwood
Fireplaces Type None
Window Features Insulated Windows
Appliance Dishwasher, Gas Range
Laundry Main Level
Exterior
Exterior Feature Private Yard, Storage
Garage Driveway
Fence Back Yard
Pool None
Community Features None
Utilities Available Cable Available, Electricity Available, Natural Gas Available, Phone Available, Sewer Available, Water Available
View Other
Roof Type Composition
Street Surface Paved
Accessibility None
Handicap Access None
Porch Patio
Total Parking Spaces 2
Building
Lot Description Back Yard
Story One
Sewer Public Sewer
Water Public
Architectural Style Ranch
Level or Stories One
Structure Type Brick 4 Sides
New Construction No
Construction Status Updated/Remodeled
Schools
Elementary Schools Snapfinger
Middle Schools Columbia - Dekalb
High Schools Columbia
Others
Senior Community no
Restrictions false
Tax ID 15 154 09 011
Special Listing Condition None
Read Less

Bought with Atlanta Fine Homes Sotheby's International
Get More Information




