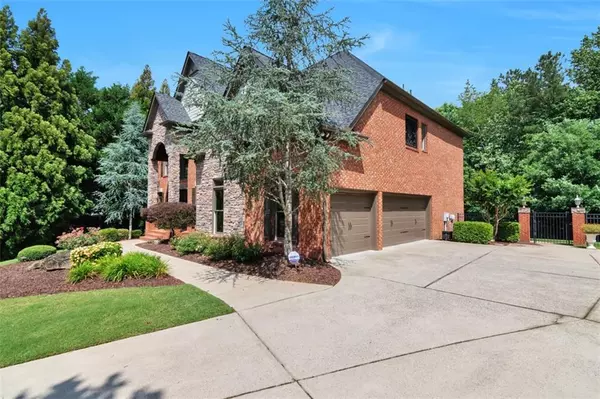For more information regarding the value of a property, please contact us for a free consultation.
8940 Indian Wells CT Duluth, GA 30097
Want to know what your home might be worth? Contact us for a FREE valuation!

Our team is ready to help you sell your home for the highest possible price ASAP
Key Details
Sold Price $982,500
Property Type Single Family Home
Sub Type Single Family Residence
Listing Status Sold
Purchase Type For Sale
Square Footage 5,308 sqft
Price per Sqft $185
Subdivision St Marlo Country Club
MLS Listing ID 6896681
Sold Date 07/13/21
Style Traditional
Bedrooms 5
Full Baths 4
Half Baths 1
Construction Status Resale
HOA Fees $2,550
HOA Y/N Yes
Originating Board FMLS API
Year Built 2003
Annual Tax Amount $6,901
Tax Year 2020
Lot Size 0.760 Acres
Acres 0.76
Property Description
DON'T MISS OUT ON THE BEST LOT IN PRESTIGIOUS ST MARLO COUNTRY CLUB!!! This all brick beautiful home is meticulously maintained and on a cul-de-sac lot. Enter thru the stately iron doors into the grand 2 story foyer with beautifully paneled study on the left and formal large dining to the right. The chef's kitchen boasts lots of cabinets, SS appliances, gas cooktop, and large island. The kitchen looks into the cozy great room with coffered ceiling, built in book shelves and wall of windows. A great place for the family to gather. Just off the kitchen walk out onto your covered deck complete with beautiful stone fireplace, a definite show stopper! Finishing the main level is a large bedroom with a private bath and a hall half bath. Upstairs will find a large master suite with trey ceiling, new carpet, walk in closet and beautiful master bath retreat. Upstairs en suite bedroom features beautiful custom ceiling and private bath with quartz counter top. Two additional large bedrooms with Jack and Jill bath, laundry room and large media room complete this second floor. The possibilities for this home are endless, with a large unfinished basement to make your own which walks out onto flat enormous back yard. Neighborhood is close to shops, parks and dining. Neighborhood amenities include Security gate, golf, playgrounds, restaurant, swim/tennis and all that Country Club living brings. You wont want to miss seeing this home.
Location
State GA
County Forsyth
Area 221 - Forsyth County
Lake Name None
Rooms
Bedroom Description Oversized Master
Other Rooms None
Basement Bath/Stubbed, Daylight, Exterior Entry, Unfinished
Main Level Bedrooms 1
Dining Room Seats 12+
Interior
Interior Features Bookcases, Coffered Ceiling(s), Entrance Foyer 2 Story, High Ceilings 10 ft Main, Tray Ceiling(s), Walk-In Closet(s)
Heating Natural Gas
Cooling Central Air
Flooring Carpet, Hardwood
Fireplaces Number 2
Fireplaces Type Gas Log
Window Features None
Appliance Dishwasher, Double Oven, Gas Cooktop, Microwave, Tankless Water Heater
Laundry Laundry Room, Upper Level
Exterior
Exterior Feature Private Yard
Garage Garage, Garage Faces Side
Garage Spaces 3.0
Fence Back Yard
Pool None
Community Features Clubhouse, Country Club, Gated, Golf, Pickleball, Playground, Restaurant, Swim Team, Tennis Court(s)
Utilities Available Cable Available, Electricity Available, Natural Gas Available, Phone Available, Sewer Available, Underground Utilities, Water Available
View Other
Roof Type Composition
Street Surface Asphalt
Accessibility None
Handicap Access None
Porch Covered, Deck
Total Parking Spaces 3
Building
Lot Description Back Yard, Cul-De-Sac, Landscaped, Level, Private
Story Three Or More
Sewer Public Sewer
Water Public
Architectural Style Traditional
Level or Stories Three Or More
Structure Type Brick 4 Sides
New Construction No
Construction Status Resale
Schools
Elementary Schools Johns Creek
Middle Schools Riverwatch
High Schools Lambert
Others
HOA Fee Include Maintenance Grounds, Security, Swim/Tennis, Trash
Senior Community no
Restrictions true
Tax ID 161 078
Special Listing Condition None
Read Less

Bought with Watson Realty Co.
Get More Information




