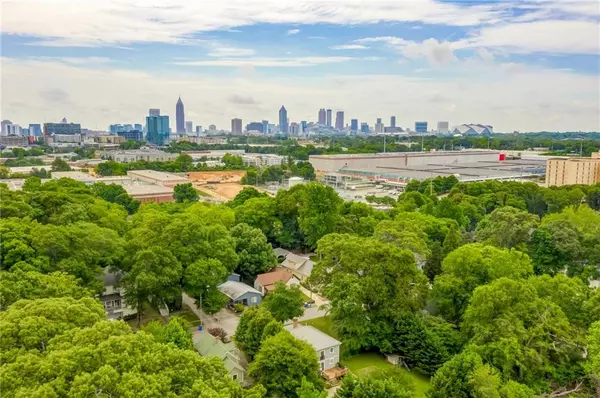For more information regarding the value of a property, please contact us for a free consultation.
1164 Niles AVE NW Atlanta, GA 30318
Want to know what your home might be worth? Contact us for a FREE valuation!

Our team is ready to help you sell your home for the highest possible price ASAP
Key Details
Sold Price $434,100
Property Type Single Family Home
Sub Type Single Family Residence
Listing Status Sold
Purchase Type For Sale
Square Footage 1,426 sqft
Price per Sqft $304
Subdivision Howell Station
MLS Listing ID 6894253
Sold Date 07/07/21
Style Bungalow, Cottage
Bedrooms 2
Full Baths 2
Construction Status Resale
HOA Fees $25
HOA Y/N Yes
Originating Board FMLS API
Year Built 1930
Annual Tax Amount $1,711
Tax Year 2020
Lot Size 6,250 Sqft
Acres 0.1435
Property Description
This adorable Bungalow Home flows with beauty in The Historic Howell Station location. High Smooth ceilings and unusually large rooms helps to create Very spacious living areas throughout this home. Open kitchen and dining area with breakfast bar, Bay window, & Crown trimwork in every room.
Upgraded Hardwood floors in living room, Hallway, & dining room plus carpet in bedrooms. Nice Large 2 Bedrooms & 2 Updated bathrooms. Nice size deck over looks Fenced backYard with beautiful hardwoods. Plus a Covered front porch. Vinyl siding for easy maintenance, & more! Plus home features the Attic access staircase located in master w/flooring for lots of extra storage, that is a huge plus! A Must See!! Won't last long as this area is only minutes to Downtown, Midtown, Ga. Tech, & Atlantic Station. Easy access to I75 & 285 for commuting needs. Great Location.
Location
State GA
County Fulton
Area 22 - Atlanta North
Lake Name None
Rooms
Bedroom Description Master on Main, Other
Other Rooms None
Basement Crawl Space
Main Level Bedrooms 2
Dining Room Seats 12+, Other
Interior
Interior Features Disappearing Attic Stairs, High Ceilings 10 ft Main, High Speed Internet, Walk-In Closet(s)
Heating Forced Air, Natural Gas
Cooling Ceiling Fan(s), Central Air
Flooring Carpet, Ceramic Tile, Hardwood
Fireplaces Type None
Window Features Skylight(s)
Appliance Dishwasher, Gas Oven, Gas Range, Gas Water Heater, Microwave, Self Cleaning Oven
Laundry In Hall, Main Level
Exterior
Exterior Feature Awning(s), Other
Garage Driveway
Fence Back Yard, Fenced
Pool None
Community Features Homeowners Assoc, Public Transportation, Street Lights
Utilities Available Cable Available, Electricity Available, Natural Gas Available, Phone Available, Sewer Available, Water Available
View Other
Roof Type Composition
Street Surface Paved
Accessibility None
Handicap Access None
Porch Covered, Deck, Front Porch
Building
Lot Description Back Yard
Story One
Sewer Public Sewer
Water Public
Architectural Style Bungalow, Cottage
Level or Stories One
Structure Type Vinyl Siding
New Construction No
Construction Status Resale
Schools
Elementary Schools Centennial Place
Middle Schools Centennial Place
High Schools Grady
Others
Senior Community no
Restrictions false
Tax ID 17 018900030236
Special Listing Condition None
Read Less

Bought with Compass
Get More Information




