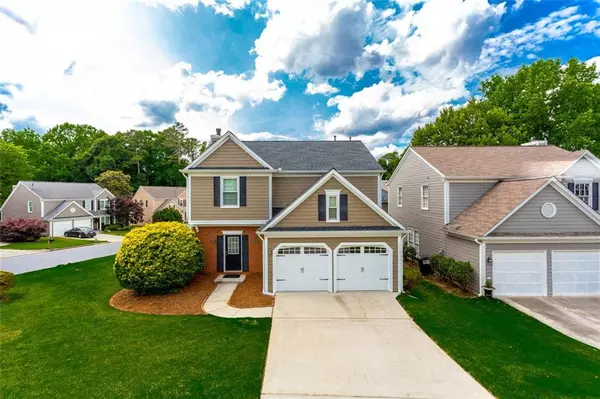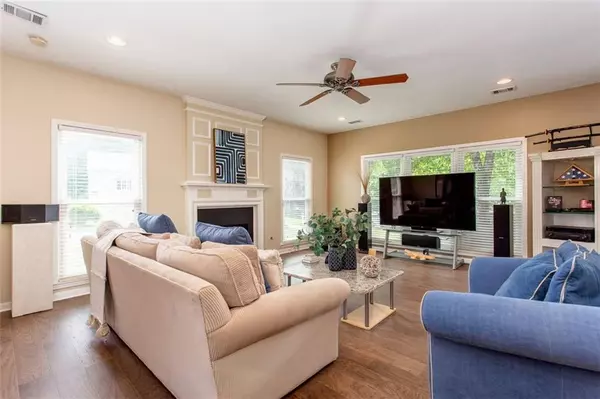For more information regarding the value of a property, please contact us for a free consultation.
500 Rosedown WAY Johns Creek, GA 30022
Want to know what your home might be worth? Contact us for a FREE valuation!

Our team is ready to help you sell your home for the highest possible price ASAP
Key Details
Sold Price $460,000
Property Type Single Family Home
Sub Type Single Family Residence
Listing Status Sold
Purchase Type For Sale
Square Footage 1,804 sqft
Price per Sqft $254
Subdivision Breckenridge
MLS Listing ID 6885532
Sold Date 07/02/21
Style Traditional
Bedrooms 3
Full Baths 2
Half Baths 1
Construction Status Resale
HOA Fees $500
HOA Y/N Yes
Originating Board FMLS API
Year Built 1993
Annual Tax Amount $3,196
Tax Year 2020
Lot Size 7,405 Sqft
Acres 0.17
Property Description
Beautifully Updated Home in sought-after Breckenridge with Quality Renovations Throughout! Expanded Kitchen w/Quartz countertops, All New Soft-close Cabinets w/Under-cabinet lighting, Pot & Pan Drawers, Pull-out spice rack & refuse bin, lazy susan & hidden storage on dining nook side of breakfast bar. All Stainless Steel Appliances & Touchless Kitchen faucet. Recessed lighting w/dimmer switches throughout home! Travertine tiled Spa Bathroom w/ Spacious Frameless Shower & Dual, Independently controlled Showerheads, and Air Tub for soothing experience & less maintenance! Master bath new soft-close cabinets & drawers. All Windows replaced with dual-paned windows. Popcorn ceilings removed. Brand New Insulated Garage Doors! Large corner lot. Swim/Tennis/Playground community in top rated Johns Creek High School cluster. Walk to Newtown Park, Starbucks, Shopping, Newtown Dog Park. Close to 400 for easy Access to Downtown.
Location
State GA
County Fulton
Area 14 - Fulton North
Lake Name None
Rooms
Other Rooms None
Basement None
Dining Room Separate Dining Room
Interior
Interior Features Entrance Foyer 2 Story, High Ceilings 9 ft Upper, Walk-In Closet(s), High Speed Internet
Heating Central, Forced Air
Cooling Ceiling Fan(s), Central Air
Flooring Ceramic Tile, Hardwood, Carpet
Fireplaces Number 1
Fireplaces Type Gas Starter
Window Features Insulated Windows
Appliance Dishwasher, Disposal, Refrigerator, Gas Range, Gas Water Heater, Microwave
Laundry Main Level
Exterior
Exterior Feature Private Yard
Garage Garage
Garage Spaces 2.0
Fence None
Pool None
Community Features Homeowners Assoc, Near Trails/Greenway, Playground, Street Lights, Tennis Court(s), Near Shopping, Pool
Utilities Available Cable Available, Electricity Available, Natural Gas Available, Phone Available, Sewer Available, Water Available, Underground Utilities
View Other
Roof Type Composition, Ridge Vents, Shingle
Street Surface Paved
Accessibility None
Handicap Access None
Porch Patio
Total Parking Spaces 2
Building
Lot Description Corner Lot, Level, Landscaped
Story Two
Sewer Public Sewer
Water Public
Architectural Style Traditional
Level or Stories Two
Structure Type Other
New Construction No
Construction Status Resale
Schools
Elementary Schools Barnwell
Middle Schools Autrey Mill
High Schools Johns Creek
Others
HOA Fee Include Swim/Tennis
Senior Community no
Restrictions false
Tax ID 11 007200130526
Special Listing Condition None
Read Less

Bought with Atlanta Fine Homes Sotheby's International
Get More Information




