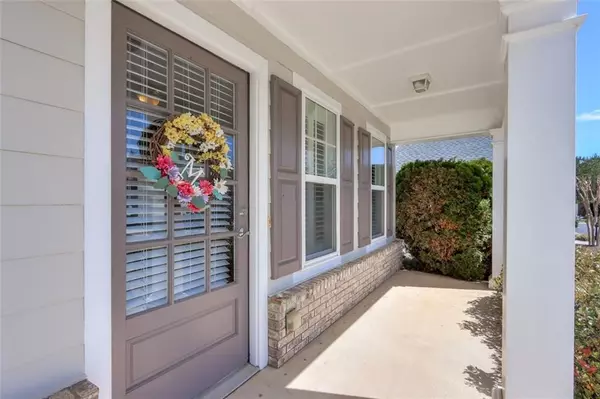For more information regarding the value of a property, please contact us for a free consultation.
427 Thaxton LN Woodstock, GA 30188
Want to know what your home might be worth? Contact us for a FREE valuation!

Our team is ready to help you sell your home for the highest possible price ASAP
Key Details
Sold Price $286,000
Property Type Single Family Home
Sub Type Single Family Residence
Listing Status Sold
Purchase Type For Sale
Square Footage 1,487 sqft
Price per Sqft $192
Subdivision Montclair At Ridgewalk
MLS Listing ID 6865800
Sold Date 04/30/21
Style Cluster Home, Garden (1 Level)
Bedrooms 2
Full Baths 2
Construction Status Resale
HOA Fees $125
HOA Y/N Yes
Originating Board FMLS API
Year Built 2005
Annual Tax Amount $2,950
Tax Year 2020
Lot Size 2,613 Sqft
Acres 0.06
Property Description
Charming cluster home tucked away in the heart of Woodstock! The home opens up to a spacious family room teeming with natural light and centered by a gorgeous fireplace. Stunning hardwood floors lead you back to the open kitchen and dining combo, complete with a bar to seat guests, plentiful counter space, and luminous skylights. At the end of the home is an oversized owner’s bedroom, featuring more than enough space for an office or personal gym without having to leave the privacy of your room. French doors let you soak in more natural light and give access to the home’s private patio. The recently renovated owner’s closet provides extra space to store all of your belongings. Both the owner’s bedroom and the secondary bedroom sport recently replaced carpets, keeping the house fresh and inviting. Enjoy the added privacy of a wooded backyard, perfect to filter any outside noise. The outstanding location only tops off this lovely home; you’ll have impeccable highway access, excellent area schools, and a short walk to the nearby outlet mall. Don’t miss out on this splendid home! Make your appointment today!
Location
State GA
County Cherokee
Area 113 - Cherokee County
Lake Name None
Rooms
Bedroom Description Master on Main, Oversized Master, Sitting Room
Other Rooms None
Basement None
Main Level Bedrooms 2
Dining Room Open Concept
Interior
Interior Features Cathedral Ceiling(s), Disappearing Attic Stairs, Double Vanity, Walk-In Closet(s)
Heating Forced Air, Natural Gas
Cooling Ceiling Fan(s), Central Air
Flooring Carpet, Hardwood
Fireplaces Number 1
Fireplaces Type Factory Built, Family Room
Window Features Skylight(s)
Appliance Dishwasher, Disposal, Gas Range, Microwave
Laundry In Kitchen, Main Level
Exterior
Exterior Feature Private Yard
Garage Attached, Garage, Garage Faces Front, Kitchen Level, Level Driveway
Garage Spaces 1.0
Fence None
Pool None
Community Features Fitness Center, Homeowners Assoc, Near Shopping
Utilities Available Cable Available, Electricity Available, Natural Gas Available, Phone Available, Sewer Available, Underground Utilities, Water Available
View Other
Roof Type Composition
Street Surface Asphalt
Accessibility None
Handicap Access None
Porch Patio
Total Parking Spaces 1
Building
Lot Description Landscaped, Level, Wooded
Story One
Sewer Public Sewer
Water Public
Architectural Style Cluster Home, Garden (1 Level)
Level or Stories One
Structure Type Frame
New Construction No
Construction Status Resale
Schools
Elementary Schools Woodstock
Middle Schools Woodstock
High Schools Woodstock
Others
Senior Community no
Restrictions false
Tax ID 15N11L 021
Special Listing Condition None
Read Less

Bought with Mark Spain Real Estate
Get More Information




