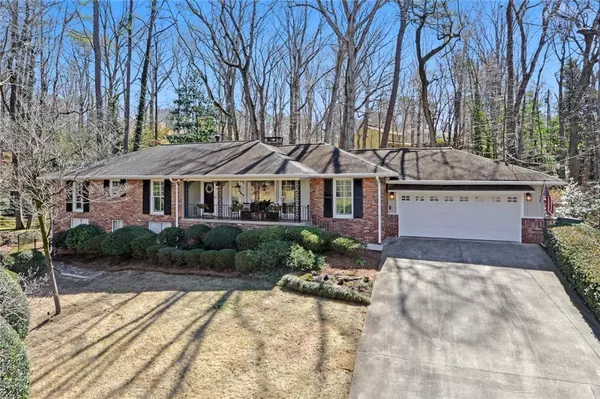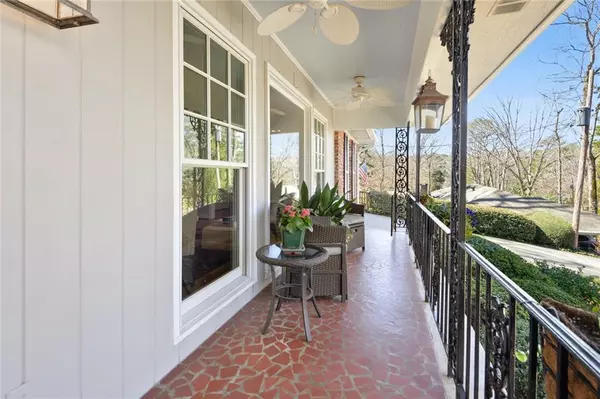For more information regarding the value of a property, please contact us for a free consultation.
70 Landsdowne Atlanta, GA 30328
Want to know what your home might be worth? Contact us for a FREE valuation!

Our team is ready to help you sell your home for the highest possible price ASAP
Key Details
Sold Price $574,500
Property Type Single Family Home
Sub Type Single Family Residence
Listing Status Sold
Purchase Type For Sale
Square Footage 2,195 sqft
Price per Sqft $261
Subdivision Wyndham Hills
MLS Listing ID 6852066
Sold Date 05/14/21
Style Ranch
Bedrooms 4
Full Baths 3
Half Baths 1
Construction Status Resale
HOA Fees $75
HOA Y/N Yes
Originating Board FMLS API
Year Built 1959
Annual Tax Amount $4,369
Tax Year 2020
Lot Size 0.482 Acres
Acres 0.482
Property Description
No Showings Until Further Notice. Scenic ranch home in sought-after Wyndham Hills. Pristinely maintained, 4 sided brick ranch on full finished basement. Professionally landscaped with a charming covered front porch to sit and enjoy the park like front yard. The upgraded kitchen features a Viking gas range and Bosch dishwasher. The kitchen opens to a light filled family room with masonry fireplace. The windows are Pella high efficiency. There is new designer lighting in every room. The finished basement features a large full bath, spacious media room with fireplace, and a newly painted and carpeted adorable playroom area. The level and lush private backyard has a granite and brick patio and plenty of space and privacy. It's a short walk to the new Abernathy Greenway Park, and just moments away from the Sandy Springs City Center. Homes in Wyndham Hills sell quickly. Hurry to set your appointment today
Location
State GA
County Fulton
Area 131 - Sandy Springs
Lake Name None
Rooms
Bedroom Description Master on Main
Other Rooms None
Basement Finished, Finished Bath, Full
Main Level Bedrooms 4
Dining Room Separate Dining Room
Interior
Interior Features High Speed Internet
Heating Forced Air, Natural Gas
Cooling Ceiling Fan(s), Central Air, Zoned
Flooring Hardwood
Fireplaces Number 2
Fireplaces Type Basement, Family Room, Gas Starter
Window Features Plantation Shutters, Skylight(s)
Appliance Dishwasher, Disposal, Dryer, Gas Cooktop, Gas Water Heater, Microwave, Refrigerator, Self Cleaning Oven, Washer
Laundry In Bathroom, Main Level
Exterior
Exterior Feature Private Front Entry, Private Rear Entry, Private Yard
Garage Garage
Garage Spaces 2.0
Fence None
Pool None
Community Features Homeowners Assoc, Street Lights
Utilities Available Cable Available, Electricity Available, Natural Gas Available, Phone Available, Sewer Available
Waterfront Description None
View Other
Roof Type Shingle
Street Surface Asphalt
Accessibility None
Handicap Access None
Porch Covered, Patio, Rear Porch
Total Parking Spaces 2
Building
Lot Description Back Yard, Level, Private
Story One
Sewer Public Sewer
Water Public
Architectural Style Ranch
Level or Stories One
Structure Type Brick 4 Sides
New Construction No
Construction Status Resale
Schools
Elementary Schools Spalding Drive
Middle Schools Sandy Springs
High Schools North Springs
Others
Senior Community no
Restrictions false
Tax ID 17 012600020621
Financing no
Special Listing Condition None
Read Less

Bought with Keller Wms Re Atl Midtown
Get More Information




