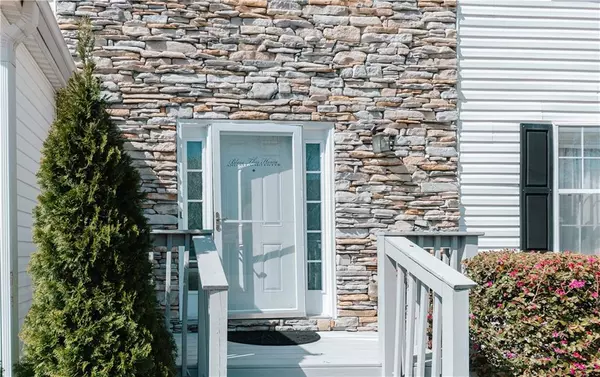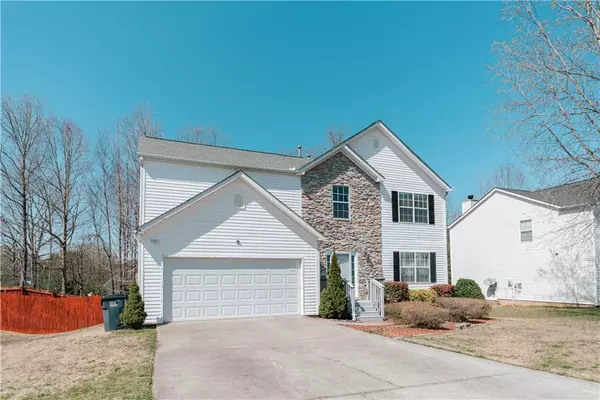For more information regarding the value of a property, please contact us for a free consultation.
3905 Bradford Walk TRL Buford, GA 30519
Want to know what your home might be worth? Contact us for a FREE valuation!

Our team is ready to help you sell your home for the highest possible price ASAP
Key Details
Sold Price $349,000
Property Type Single Family Home
Sub Type Single Family Residence
Listing Status Sold
Purchase Type For Sale
Square Footage 3,500 sqft
Price per Sqft $99
Subdivision Bradford Farms
MLS Listing ID 6860446
Sold Date 04/29/21
Style Traditional
Bedrooms 5
Full Baths 3
Half Baths 1
Construction Status Resale
HOA Fees $435
HOA Y/N Yes
Originating Board FMLS API
Year Built 2000
Annual Tax Amount $3,533
Tax Year 2020
Lot Size 0.300 Acres
Acres 0.3
Property Description
Looking to upgrade your space? Look no further than this home that is full of abundance. From the moment you walk into the two story foyer you are greeted with possibilities. To the right, you will find a formal living room opening to a formal dining. Straight ahead, you will discover the kitchen boasting granite countertops and a gas stove, eat in dining area, and cozy den that provides you with an open concept feel. Upstairs boasts four bedrooms including the over sized master suite with a large bathroom and walk-in closet and an additional full bathroom. Downstairs in the basement offers additional living space with an office, a large open room, a full bathroom, and another “bedroom.” Storage is seemingly endless with this home including an oversized storage room in the basement and 12x12 shed in the backyard. This home features a water filtration system, staircase chairlift (that can be removed), and fresh paint. Enjoy the outdoors on either of the two decks within the privacy of the fence and treeline. If you ever decide to leave your home, you will be close to shopping, dining, hospitals, and have easy access to the insterstate.
Location
State GA
County Gwinnett
Area 62 - Gwinnett County
Lake Name None
Rooms
Bedroom Description Oversized Master, Sitting Room
Other Rooms Shed(s)
Basement Finished, Full
Dining Room Separate Dining Room
Interior
Interior Features Entrance Foyer 2 Story, Walk-In Closet(s)
Heating Central
Cooling Central Air
Flooring Carpet, Other
Fireplaces Number 1
Fireplaces Type Family Room
Window Features Shutters
Appliance Dishwasher, Electric Range, Electric Water Heater, Microwave, Range Hood, Refrigerator
Laundry In Hall, Upper Level
Exterior
Exterior Feature Other
Garage Attached, Garage
Garage Spaces 2.0
Fence Fenced
Pool None
Community Features None
Utilities Available Cable Available, Electricity Available, Phone Available, Sewer Available, Water Available
View Other
Roof Type Composition
Street Surface None
Accessibility Stair Lift
Handicap Access Stair Lift
Porch Deck
Total Parking Spaces 4
Building
Lot Description Back Yard
Story Three Or More
Sewer Public Sewer
Water Public
Architectural Style Traditional
Level or Stories Three Or More
Structure Type Other
New Construction No
Construction Status Resale
Schools
Elementary Schools Harmony - Gwinnett
Middle Schools Jones
High Schools Mill Creek
Others
Senior Community no
Restrictions false
Tax ID R7223 259
Ownership Fee Simple
Financing no
Special Listing Condition None
Read Less

Bought with Trans World Real Estate Service, LLC.
Get More Information




