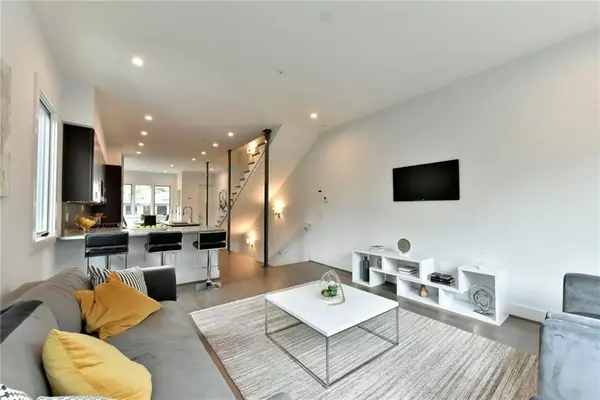For more information regarding the value of a property, please contact us for a free consultation.
616 Angier AVE NE #7 Atlanta, GA 30308
Want to know what your home might be worth? Contact us for a FREE valuation!

Our team is ready to help you sell your home for the highest possible price ASAP
Key Details
Sold Price $745,000
Property Type Townhouse
Sub Type Townhouse
Listing Status Sold
Purchase Type For Sale
Square Footage 1,996 sqft
Price per Sqft $373
Subdivision Angier Townhomes
MLS Listing ID 6846369
Sold Date 04/30/21
Style Townhouse
Bedrooms 3
Full Baths 3
Half Baths 1
Construction Status Resale
HOA Fees $263
HOA Y/N Yes
Originating Board FMLS API
Year Built 2017
Annual Tax Amount $10,869
Tax Year 2020
Lot Size 705 Sqft
Acres 0.0162
Property Description
THIS IS THE ONE! Stunning Townhome with Rooftop Terrace, Beltline and skyline views. WALKING DISTANCE TO EVERYTHING. Courtyard patio with fenced in yard and covered porch. Private Foyer, custom lighting at entrance. Gorgeous hardwood floors throughout. Open Floorplan. Chef Kitchen w gas range and custom vent hood, Spacious Living Room with an abundance of natural light, custom remote shades. Dining room with designer lighting, Walk out to Main Floor Terrace. Spacious Master Suite with Walk In Closet w custom built in shelving. Tiled Master Bath with Dual Vanities, Spa-like shower with frameless glass door. Good sized guest Rooms. Upstairs features slick LOFT with wet bar, built in wine cooler, FLEX SPACE with multiple options. WALK OUT TO COVERED ROOFTOP TERRACE with sitting area, direct view to The Beltline Eastside Trail. Designer upgrades and professionally decorated throughout. Extra storage closet. More storage in garage. Newly added built ins in garage with another wine fridge. You can look but you will not find a better location. East Walk to Ponce City Market, Krog Street Market, Inman Park, premier shopping and dining, 4th Ward Park, Eastside Trail. Angier Townhomes is a quaint row of custom Built Townhomes with an abundance of green space in the heart of the city. Nothing compares.
Location
State GA
County Fulton
Area 23 - Atlanta North
Lake Name None
Rooms
Bedroom Description In-Law Floorplan, Oversized Master
Other Rooms None
Basement None
Dining Room Open Concept, Separate Dining Room
Interior
Interior Features Double Vanity, Entrance Foyer, High Speed Internet, Smart Home, Tray Ceiling(s), Walk-In Closet(s), Wet Bar
Heating Natural Gas
Cooling Central Air
Flooring Ceramic Tile, Hardwood
Fireplaces Type None
Window Features Insulated Windows
Appliance Dishwasher, Disposal, Gas Range, Gas Water Heater, Microwave, Range Hood, Refrigerator
Laundry Laundry Room
Exterior
Exterior Feature Balcony, Courtyard, Private Front Entry, Private Yard, Storage
Garage Garage, Garage Door Opener
Garage Spaces 2.0
Fence Fenced, Front Yard
Pool None
Community Features Dog Park, Homeowners Assoc, Near Beltline, Near Shopping, Park, Restaurant, Sidewalks
Utilities Available Cable Available, Electricity Available, Natural Gas Available, Phone Available, Sewer Available, Underground Utilities, Water Available
Waterfront Description None
View City
Roof Type Concrete
Street Surface Paved
Accessibility None
Handicap Access None
Porch Covered, Deck, Front Porch, Patio, Rooftop
Total Parking Spaces 2
Building
Lot Description Front Yard, Landscaped, Level, Private
Story Two
Sewer Public Sewer
Water Public
Architectural Style Townhouse
Level or Stories Two
Structure Type Brick 4 Sides
New Construction No
Construction Status Resale
Schools
Elementary Schools Hope-Hill
Middle Schools David T Howard
High Schools Grady
Others
HOA Fee Include Insurance, Maintenance Structure, Maintenance Grounds, Reserve Fund
Senior Community no
Restrictions false
Tax ID 14 001800051285
Ownership Condominium
Financing no
Special Listing Condition None
Read Less

Bought with Atlanta Fine Homes Sotheby's International
Get More Information




