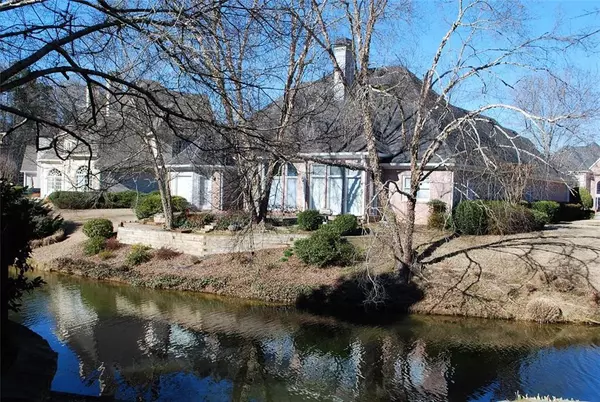For more information regarding the value of a property, please contact us for a free consultation.
5710 HERSHINGER CLOSE Johns Creek, GA 30097
Want to know what your home might be worth? Contact us for a FREE valuation!

Our team is ready to help you sell your home for the highest possible price ASAP
Key Details
Sold Price $625,000
Property Type Single Family Home
Sub Type Single Family Residence
Listing Status Sold
Purchase Type For Sale
Square Footage 3,465 sqft
Price per Sqft $180
Subdivision Ammersee Lakes
MLS Listing ID 6844214
Sold Date 04/09/21
Style European, Ranch, Traditional
Bedrooms 4
Full Baths 2
Half Baths 1
Construction Status Resale
HOA Fees $4,050
HOA Y/N Yes
Originating Board FMLS API
Year Built 1995
Annual Tax Amount $4,647
Tax Year 2019
Lot Size 9,147 Sqft
Acres 0.21
Property Description
Golden opportunity for LAKEFRONT LIVING in Exclusive Ammersee Lakes on the Chattahoochee. Open & Bright, this Executive 4 sides brick/stucco European style offers soaring cathedral ceilings in Grand Room w/dual gas fireplace flanked with built ins in vaulted Family/Keeping Room opening to sunny island kitchen & b'fast area. Formal Dining Room seats 12+. HW floors & heavy trim package upgraded to flow throughout. Owners suite on main opens to waterside patio. Adjoining tiled private bath incorporates his/her vanities & closets, spa tub & shower + private water closet. Main level private fireside study w/bay window could sub for 5th bedroom. Plantation Shutters & Hunter Douglas Blinds don the windows throughout. The 2 secondary bedrooms on the main share a Jack & Jill bath. Huge 4th Bedroom is upstairs w/dbl cedar lined closets. Extra electronic features include LED lighting, whole house surge arrestor, dedicated circuits in garage for freezer and power tools, ADT security system, & lrg indoor antenna in stand up attic ( adds lots of storage). Upgraded Trane (17seer) HVAC with 3 zones. New Cafe Refrigerator & Washer/Dryer stay as part of the appliance package. Ammersee Lakes is a unique gated community. Most of the homes are built along the river or around a series of lakes, creating a park-like setting, inviting serenity & nature. OUTSTANDING AMENITIES w/fountains, waterfall, river access, nature trails, pool, lighted tennis/pickle ball courts, gazebo, BBQ areas & more. ACTIVE HOA, dues include 24/7 Security gate/+guard, common area, yard maintenance, & more. Conv to shopping, restaurants, Atlanta Athletic Club golf course & TOP RATED Johns Creek Schools. This one is move in ready with fresh paint & can oblige a quick closing. Don't miss out!
Location
State GA
County Fulton
Area 14 - Fulton North
Lake Name Other
Rooms
Bedroom Description Master on Main, Oversized Master, Split Bedroom Plan
Other Rooms None
Basement None
Main Level Bedrooms 3
Dining Room Separate Dining Room, Seats 12+
Interior
Interior Features Bookcases, Cathedral Ceiling(s), Double Vanity, High Speed Internet, Entrance Foyer, His and Hers Closets, Tray Ceiling(s), Walk-In Closet(s), High Ceilings 10 ft Main
Heating Central, Natural Gas, Forced Air
Cooling Ceiling Fan(s), Central Air, Zoned
Flooring Hardwood
Fireplaces Number 3
Fireplaces Type Double Sided, Great Room, Keeping Room, Other Room
Window Features Plantation Shutters, Insulated Windows
Appliance Double Oven, Dishwasher, Disposal, Refrigerator, Gas Water Heater, Gas Cooktop, Indoor Grill, Microwave, Self Cleaning Oven
Laundry Laundry Room, Main Level
Exterior
Exterior Feature Garden, Private Front Entry, Gas Grill
Garage Garage Door Opener, Garage, Kitchen Level, Level Driveway
Garage Spaces 2.0
Fence None
Pool None
Community Features Fishing, Gated, Homeowners Assoc, Lake, Pickleball, Pool, Street Lights, Near Schools, Near Shopping, Near Trails/Greenway
Utilities Available Cable Available, Electricity Available, Natural Gas Available, Phone Available, Sewer Available, Underground Utilities, Water Available
Waterfront Description Lake
Roof Type Composition
Street Surface Asphalt
Accessibility Accessible Bedroom, Accessible Entrance
Handicap Access Accessible Bedroom, Accessible Entrance
Porch Patio
Total Parking Spaces 2
Building
Lot Description Back Yard, Lake/Pond On Lot, Landscaped, Front Yard
Story One and One Half
Sewer Public Sewer
Water Public
Architectural Style European, Ranch, Traditional
Level or Stories One and One Half
Structure Type Brick 4 Sides, Stucco
New Construction No
Construction Status Resale
Schools
Elementary Schools Medlock Bridge
Middle Schools Autrey Mill
High Schools Johns Creek
Others
HOA Fee Include Maintenance Grounds, Reserve Fund, Security, Swim/Tennis
Senior Community no
Restrictions true
Tax ID 11 096300321580
Special Listing Condition None
Read Less

Bought with Keller Knapp, Inc.
Get More Information




