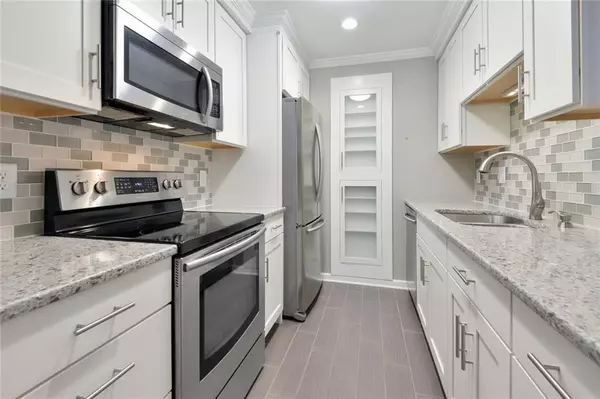For more information regarding the value of a property, please contact us for a free consultation.
4216 Pine Heights DR NE Atlanta, GA 30324
Want to know what your home might be worth? Contact us for a FREE valuation!

Our team is ready to help you sell your home for the highest possible price ASAP
Key Details
Sold Price $245,000
Property Type Condo
Sub Type Condominium
Listing Status Sold
Purchase Type For Sale
Square Footage 1,249 sqft
Price per Sqft $196
Subdivision Lenox Heights
MLS Listing ID 6840593
Sold Date 03/29/21
Style Mid-Rise (up to 5 stories)
Bedrooms 2
Full Baths 2
Construction Status Resale
HOA Fees $534
HOA Y/N Yes
Originating Board FMLS API
Year Built 1986
Annual Tax Amount $3,548
Tax Year 2020
Lot Size 1,250 Sqft
Acres 0.0287
Property Description
Beautiful and completely renovated condo in wonderful Buckhead location. Secure gated community on peaceful green space minutes from major roads, shopping & entertainment. Everything is NEW or newer. New windows and sliding glas door. NEW HVAC (2019). NEW Bamboo hardwoods thru-out! Lots of Natural light thru-out. Kitchen & both Baths gutted to the studs with added insulation & sealed walls/vents. Kitchen with NEW white shaker cabinets with soft close doors & drawers, quartz counters, stainless appliances, new garbage disposal, glass tile backsplash, updated light fixtures & hardware, and new tile floors. Separate dining room. Butler's pantry off kitchen with shelves and cabinets next to living room. The large living room features a new electric fireplace, pre-wired for TV, ceiling fan, and opens to a sitting area near the large balcony. Both baths fully renovated bathroom with NEW large tiled shower, deep soaking tub, soft-close cabinets, quartz counters, sinks, faucets, toilets, and tile floors. Master Bath has double vanity. Guest bath is beautifully redesigned to create more space and storage. Both beds have two closets. Redesigned laundry closet with extra storage. Washer and Dryer stays. New double-pane windows and new easy-glide balcony door. Complex boasts a community swimming pool, grill area, gym, tennis, clubhouse, dog park, and walkable gated entrance to Lenox Village shops & restaurants! 2 Garage Parking Spaces + Plenty of outside Guest Parking! Truly a Delight!
Location
State GA
County Fulton
Area 21 - Atlanta North
Lake Name None
Rooms
Bedroom Description Master on Main, Oversized Master
Other Rooms None
Basement None
Main Level Bedrooms 2
Dining Room Butlers Pantry, Separate Dining Room
Interior
Interior Features Double Vanity, High Ceilings 9 ft Main, High Speed Internet, His and Hers Closets, Low Flow Plumbing Fixtures, Wet Bar
Heating Central, Electric
Cooling Ceiling Fan(s), Central Air
Flooring Ceramic Tile, Hardwood
Fireplaces Number 1
Fireplaces Type Factory Built, Family Room, Insert, Living Room
Window Features Insulated Windows
Appliance Dishwasher, Disposal, Dryer, Electric Cooktop, Electric Oven, ENERGY STAR Qualified Appliances, Microwave, Refrigerator, Self Cleaning Oven, Washer
Laundry In Hall, Main Level
Exterior
Exterior Feature Balcony, Tennis Court(s)
Garage Assigned, Attached, Covered, Drive Under Main Level, Parking Lot, Varies by Unit
Fence None
Pool In Ground
Community Features Clubhouse, Dog Park, Fitness Center, Gated, Homeowners Assoc, Near Marta, Near Schools, Near Shopping, Near Trails/Greenway, Pool, Public Transportation, Street Lights
Utilities Available Cable Available, Electricity Available, Phone Available, Sewer Available, Underground Utilities, Water Available
Waterfront Description None
View City, Other
Roof Type Composition
Street Surface Asphalt
Accessibility None
Handicap Access None
Porch Front Porch, Rooftop
Total Parking Spaces 2
Private Pool false
Building
Lot Description Other
Story One
Sewer Public Sewer
Water Public
Architectural Style Mid-Rise (up to 5 stories)
Level or Stories One
Structure Type Stucco
New Construction No
Construction Status Resale
Schools
Elementary Schools Smith
Middle Schools Sutton
High Schools North Atlanta
Others
HOA Fee Include Maintenance Structure, Maintenance Grounds, Pest Control, Reserve Fund, Security, Swim/Tennis, Termite, Water
Senior Community no
Restrictions true
Tax ID 17 000700012499
Ownership Condominium
Financing yes
Special Listing Condition None
Read Less

Bought with Keller Williams Realty Peachtree Rd.
Get More Information




