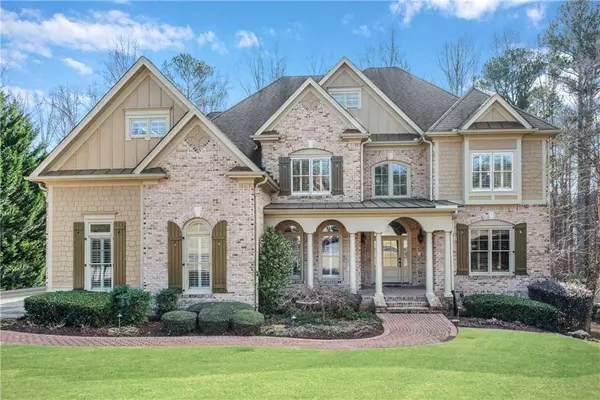For more information regarding the value of a property, please contact us for a free consultation.
2310 Flint Creek DR Cumming, GA 30041
Want to know what your home might be worth? Contact us for a FREE valuation!

Our team is ready to help you sell your home for the highest possible price ASAP
Key Details
Sold Price $900,000
Property Type Single Family Home
Sub Type Single Family Residence
Listing Status Sold
Purchase Type For Sale
Square Footage 4,705 sqft
Price per Sqft $191
Subdivision Creekstone Estates
MLS Listing ID 6819178
Sold Date 03/25/21
Style Traditional
Bedrooms 6
Full Baths 5
Half Baths 1
Construction Status Resale
HOA Fees $1,700
HOA Y/N Yes
Originating Board FMLS API
Year Built 2004
Annual Tax Amount $8,485
Tax Year 2020
Lot Size 0.760 Acres
Acres 0.76
Property Description
STUNNING, UPDATED CREEKSTONE ESTATES HOME! Covered porch leads to open floor plan showcasing rich millwork, custom architectural designs & attention to detail. Owner is putting the finishing touches on the FRESH PAINT, RE-FINISHED HARDWOODS, NEW CARPET & RENOVATED KITCHEN with granite counters, 6 burner cooktop range, pot filler, HIDDEN PANTRY, double ovens (NEW), WARMING DRAWER, microwave (NEW), built-in side by side refrigerator (2018), wine cooler (2018) & separate breakfast area. Buyer can choose counter, backsplash, carpet, hw color-see priv remarks for allowances. Home is being renovated right now. A few non-professional interior photos of the progress show how fabulous this home is. The 2-story foyer flanked by wood-paneled study w/bookcases & dining room w/furniture niche & butlers pantry opens to a stunning wall of windows in the great room boasting a coffered ceiling, stone fireplace & custom built-ins. Guest bedroom on main w/en-suite bath, mudroom w/lockers & home office complete the main floor. Master Retreat boasts trey ceiling, FIRESIDE sitting room, spa style bath & CUSTOM CLOSETS. Large secondary bedrooms - all with private bathrooms, media room & laundry up. TREX deck w/patio below overlooks a huge, private yard. Don't miss the firepit & bridge over the creek to a grassy knoll - a great spot for adventure. SPECIAL FEATURES: in-wall speakers, re-circ system for instant hot water at every faucet, solid wood doors, noise buffering insulation, landscape lights, sprinkler system, alarm system & more! EXTERIOR PAINT –2019, TWO 50 GALLON Water Heaters -2018, HVAC - 2018. ORIGINAL OWNERS have METICULOUSLY MAINTAINED this home! Don't lose this opportunity to be in an updated home in Creekstone Estates!! Some photos staged with green grass
Location
State GA
County Forsyth
Area 221 - Forsyth County
Lake Name None
Rooms
Bedroom Description Oversized Master, Sitting Room
Other Rooms None
Basement Bath/Stubbed, Daylight, Exterior Entry, Full, Interior Entry
Main Level Bedrooms 1
Dining Room Butlers Pantry, Separate Dining Room
Interior
Interior Features Bookcases, Central Vacuum, Coffered Ceiling(s), Double Vanity, Entrance Foyer 2 Story, High Ceilings 9 ft Lower, High Ceilings 9 ft Upper, High Ceilings 10 ft Main, Tray Ceiling(s), Walk-In Closet(s)
Heating Central, Natural Gas, Zoned
Cooling Ceiling Fan(s), Central Air, Zoned
Flooring Carpet, Ceramic Tile, Hardwood
Fireplaces Number 2
Fireplaces Type Factory Built, Family Room, Gas Starter, Master Bedroom
Window Features Insulated Windows
Appliance Dishwasher, Disposal, Double Oven, Gas Cooktop, Gas Water Heater, Microwave, Range Hood, Refrigerator, Self Cleaning Oven
Laundry Laundry Room, Upper Level
Exterior
Exterior Feature Private Yard, Rear Stairs
Parking Features Attached, Garage, Garage Faces Side, Kitchen Level, Level Driveway
Garage Spaces 3.0
Fence None
Pool None
Community Features Clubhouse, Fishing, Fitness Center, Homeowners Assoc, Playground, Pool, Sidewalks, Street Lights, Swim Team, Tennis Court(s)
Utilities Available Cable Available, Electricity Available, Natural Gas Available, Sewer Available, Underground Utilities, Water Available
Waterfront Description None
View Other
Roof Type Composition
Street Surface Paved
Accessibility None
Handicap Access None
Porch Deck, Front Porch, Patio
Total Parking Spaces 3
Building
Lot Description Back Yard, Landscaped, Level, Private
Story Three Or More
Sewer Public Sewer
Water Public
Architectural Style Traditional
Level or Stories Three Or More
Structure Type Brick 4 Sides, Cement Siding, Stone
New Construction No
Construction Status Resale
Schools
Elementary Schools Shiloh Point
Middle Schools Piney Grove
High Schools Denmark High School
Others
HOA Fee Include Swim/Tennis, Trash
Senior Community no
Restrictions true
Tax ID 109 248
Special Listing Condition None
Read Less

Bought with Atlanta Fine Homes Sotheby's International
Get More Information




