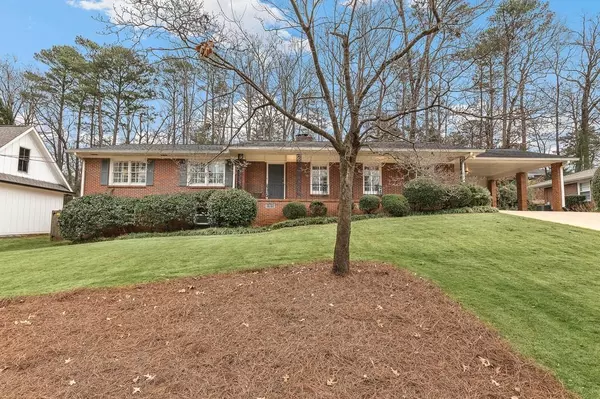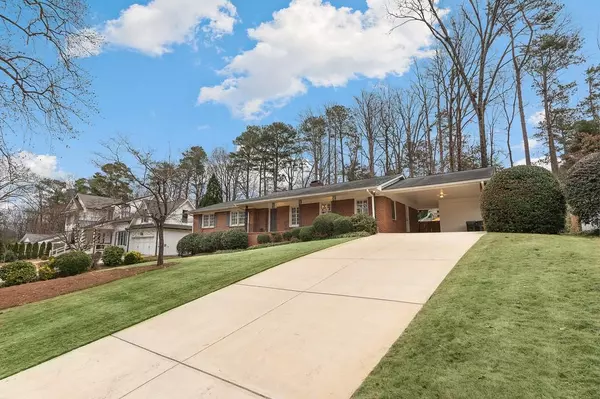For more information regarding the value of a property, please contact us for a free consultation.
6691 Castleton DR Atlanta, GA 30328
Want to know what your home might be worth? Contact us for a FREE valuation!

Our team is ready to help you sell your home for the highest possible price ASAP
Key Details
Sold Price $517,500
Property Type Single Family Home
Sub Type Single Family Residence
Listing Status Sold
Purchase Type For Sale
Square Footage 1,941 sqft
Price per Sqft $266
Subdivision Wyndham Hills
MLS Listing ID 6817610
Sold Date 01/29/21
Style Ranch, Traditional
Bedrooms 3
Full Baths 2
Construction Status Resale
HOA Y/N No
Originating Board FMLS API
Year Built 1958
Annual Tax Amount $4,909
Tax Year 2018
Lot Size 0.482 Acres
Acres 0.482
Property Description
Delightful renovated ranch home in a sought-after Wyndham Hills neighborhood. Well-sizes living room & separate dining room. Bright, open kitchen has been renovated and boasts abundant, white cabinetry, marble counters, stainless appliances with open views to family room. Handsome family room finds classic fireplace, built-in bookcases & French doors opening to patio & expansive rear yard. Hardwood floors throughout. Master suite features two closets and renovated bath. Two additional bedrooms & renovated hall bath complete the well-laid out main floor. Partially finished basement offers a playroom, office and/or work-out area with built-in storage shelves. Professionally landscaped yard with emerald zoysia and sprinkler system. Walking distance to Abernathy Greenway and City Springs. Great public and private schools nearby!
Location
State GA
County Fulton
Area 131 - Sandy Springs
Lake Name None
Rooms
Bedroom Description Master on Main
Other Rooms None
Basement Exterior Entry, Finished, Interior Entry, Partial
Main Level Bedrooms 3
Dining Room Separate Dining Room
Interior
Interior Features High Ceilings 9 ft Main, Bookcases, Disappearing Attic Stairs, Entrance Foyer, Low Flow Plumbing Fixtures, Other, Walk-In Closet(s)
Heating Forced Air, Natural Gas
Cooling Ceiling Fan(s), Central Air
Flooring Carpet, Hardwood
Fireplaces Number 1
Fireplaces Type Circulating, Family Room, Gas Starter, Great Room, Masonry
Window Features Plantation Shutters, Shutters
Appliance Dishwasher, Disposal, Refrigerator, Gas Range, Gas Water Heater, Microwave, Self Cleaning Oven
Laundry In Basement
Exterior
Exterior Feature Other
Garage Carport, Kitchen Level
Fence Back Yard
Pool None
Community Features Public Transportation, Near Trails/Greenway, Park, Playground, Near Marta, Near Schools, Near Shopping
Utilities Available Cable Available, Electricity Available, Natural Gas Available, Sewer Available, Water Available
Waterfront Description None
View City
Roof Type Composition
Street Surface Asphalt
Accessibility None
Handicap Access None
Porch Front Porch, Patio
Total Parking Spaces 2
Building
Lot Description Back Yard, Landscaped, Sloped, Front Yard
Story One
Sewer Public Sewer
Water Public
Architectural Style Ranch, Traditional
Level or Stories One
Structure Type Brick 4 Sides
New Construction No
Construction Status Resale
Schools
Elementary Schools Spalding Drive
Middle Schools Sandy Springs
High Schools North Springs
Others
Senior Community no
Restrictions false
Tax ID 17 012600010341
Special Listing Condition None
Read Less

Bought with Beacham and Company Realtors
Get More Information




