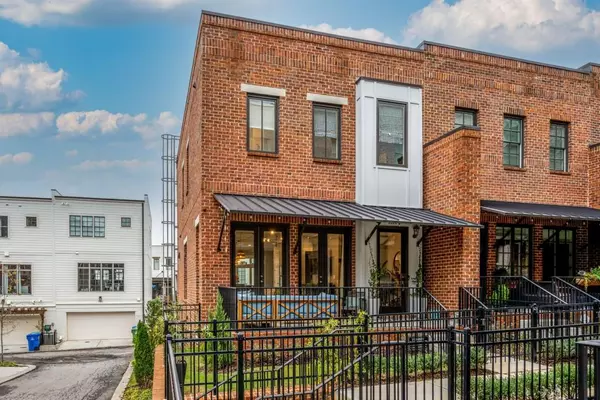For more information regarding the value of a property, please contact us for a free consultation.
1814 Brooks DR NW Atlanta, GA 30318
Want to know what your home might be worth? Contact us for a FREE valuation!

Our team is ready to help you sell your home for the highest possible price ASAP
Key Details
Sold Price $565,000
Property Type Townhouse
Sub Type Townhouse
Listing Status Sold
Purchase Type For Sale
Square Footage 2,354 sqft
Price per Sqft $240
Subdivision Westside Station
MLS Listing ID 6815010
Sold Date 01/15/21
Style Contemporary/Modern, Townhouse
Bedrooms 4
Full Baths 3
Half Baths 1
Construction Status Resale
HOA Y/N No
Originating Board FMLS API
Year Built 2019
Annual Tax Amount $2,323
Tax Year 2019
Property Description
Amazing mid-century modern END-UNIT townhome in Westside Station. RARE main story front entrance with covered entertainers patio and fenced front yard. Main level doors open to patio to bring the outside in while enjoying your courtyard view. This designer styled home has everything! Open floorplan, hardwoods, designer lights and colors, custom built-ins, tons of natural light, wonderful storage. Main level features chefs kitchen with KitchenAid gas appliances, breakfast nook, open dining area and huge living space. Upper level has 3 bedroom with 2 baths. Guest bedrooms have connecting bath while owner's suite has large oversized bath with walk in shower and generous closet. Lower level has a full bedroom, full bath (wonderful guest suite or office) and custom built in mud closet. Dues cover yard/external maintenance for carefree living! Amenities include club pavilion, resort style pool with kiddie play area and playground. Subdivision is located in desired West Midtown and is next to Whetstone Creek Trail and close to the future Westside Reservoir Park. Minutes to local breweries and dining.
Location
State GA
County Fulton
Area 22 - Atlanta North
Lake Name None
Rooms
Bedroom Description In-Law Floorplan, Oversized Master
Other Rooms None
Basement Daylight, Driveway Access, Finished, Finished Bath, Partial
Dining Room Great Room, Open Concept
Interior
Interior Features Bookcases, Double Vanity, High Ceilings 9 ft Upper, High Ceilings 10 ft Main, High Speed Internet, Tray Ceiling(s), Walk-In Closet(s), Other
Heating Forced Air, Natural Gas
Cooling Central Air
Flooring Carpet, Ceramic Tile, Hardwood
Fireplaces Type None
Window Features Insulated Windows
Appliance Dishwasher, Disposal, Gas Range, Microwave, Range Hood, Self Cleaning Oven, Tankless Water Heater
Laundry In Hall, Upper Level
Exterior
Exterior Feature Awning(s), Courtyard, Private Front Entry, Private Yard
Parking Features Attached, Drive Under Main Level, Garage, Garage Door Opener, Garage Faces Rear, Level Driveway
Garage Spaces 2.0
Fence Fenced, Front Yard, Wrought Iron
Pool None
Community Features Clubhouse, Homeowners Assoc, Near Beltline, Near Schools, Near Shopping, Near Trails/Greenway, Park, Playground, Pool, Sidewalks, Street Lights
Utilities Available Cable Available, Electricity Available, Natural Gas Available, Phone Available, Sewer Available, Underground Utilities, Water Available
Waterfront Description None
View Other
Roof Type Composition
Street Surface Asphalt
Accessibility None
Handicap Access None
Porch Covered, Front Porch, Patio
Total Parking Spaces 2
Building
Lot Description Corner Lot, Front Yard, Level
Story Three Or More
Sewer Public Sewer
Water Public
Architectural Style Contemporary/Modern, Townhouse
Level or Stories Three Or More
Structure Type Brick 3 Sides, Cement Siding
New Construction No
Construction Status Resale
Schools
Elementary Schools Bolton Academy
Middle Schools Sutton
High Schools North Atlanta
Others
HOA Fee Include Insurance, Maintenance Structure, Maintenance Grounds, Reserve Fund, Swim/Tennis
Senior Community no
Restrictions true
Tax ID 17 0229 LL5751
Ownership Fee Simple
Financing no
Special Listing Condition None
Read Less

Bought with PalmerHouse Properties
Get More Information




