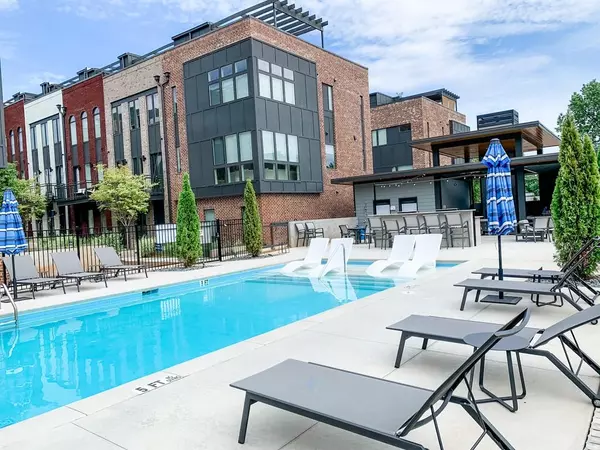For more information regarding the value of a property, please contact us for a free consultation.
1309 Chelsea CIR #62 Atlanta, GA 30318
Want to know what your home might be worth? Contact us for a FREE valuation!

Our team is ready to help you sell your home for the highest possible price ASAP
Key Details
Sold Price $700,000
Property Type Townhouse
Sub Type Townhouse
Listing Status Sold
Purchase Type For Sale
Square Footage 2,258 sqft
Price per Sqft $310
Subdivision Chelsea Westside
MLS Listing ID 6802890
Sold Date 08/09/21
Style Contemporary/Modern
Bedrooms 3
Full Baths 2
Half Baths 2
Construction Status New Construction
HOA Fees $3,300
HOA Y/N Yes
Originating Board FMLS API
Year Built 2020
Annual Tax Amount $10
Tax Year 2019
Property Description
Steps away from future Atlanta Beltline and The Works, lock & leave doesn’t get any better. Retreat away from daily hustle and bustle onto your rooftop oasis. Sleek and stylish kitchen flows through to the dining room, living room & private rear patio (equipped w/gas drop for your grill), perfect for entertaining. This welcoming home’s interior and beautiful floors make you want to kick off your shoes and relax. Light floods in this end unit home with sliding door opening the private back deck and enlarging the footprint of the home. The top floor owner’s suite is complete with private roof top terrace ideal for taking in the sunset. All of this situated in a convenient, hip neighborhood with outstanding schools. Other features: quartz counters, jack and jill bath & 3 car garage plus 2-car driveway. Don’t take my word for it, come and see for yourself, be prepared to fall in love!
Location
State GA
County Fulton
Area 22 - Atlanta North
Lake Name None
Rooms
Bedroom Description Other
Other Rooms None
Basement None
Dining Room Open Concept
Interior
Interior Features High Ceilings 10 ft Main, High Ceilings 9 ft Upper, Walk-In Closet(s)
Heating Electric, Heat Pump
Cooling Zoned
Flooring None
Fireplaces Type Factory Built, Living Room
Window Features Insulated Windows
Appliance Dishwasher, Disposal, Gas Cooktop, Microwave
Laundry Laundry Room
Exterior
Exterior Feature Balcony
Garage Attached, Drive Under Main Level, Garage
Garage Spaces 3.0
Fence None
Pool In Ground
Community Features Homeowners Assoc
Utilities Available Cable Available, Electricity Available, Natural Gas Available, Sewer Available, Water Available
Waterfront Description None
View City, Other
Roof Type Other
Street Surface Paved
Accessibility None
Handicap Access None
Porch Deck, Front Porch, Patio
Total Parking Spaces 3
Private Pool false
Building
Lot Description Landscaped
Story Three Or More
Sewer Public Sewer
Water Public
Architectural Style Contemporary/Modern
Level or Stories Three Or More
Structure Type Brick Front
New Construction No
Construction Status New Construction
Schools
Elementary Schools E. Rivers
Middle Schools Willis A. Sutton
High Schools North Atlanta
Others
HOA Fee Include Trash, Maintenance Grounds, Reserve Fund
Senior Community no
Restrictions true
Tax ID 17 018800031250
Ownership Fee Simple
Financing no
Special Listing Condition None
Read Less

Bought with Engel & Volkers Atlanta
Get More Information




