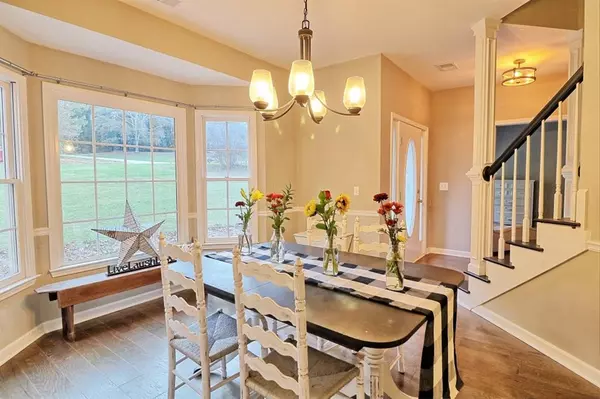For more information regarding the value of a property, please contact us for a free consultation.
8320 Shadow Creek DR Bethlehem, GA 30620
Want to know what your home might be worth? Contact us for a FREE valuation!

Our team is ready to help you sell your home for the highest possible price ASAP
Key Details
Sold Price $241,000
Property Type Single Family Home
Sub Type Single Family Residence
Listing Status Sold
Purchase Type For Sale
Square Footage 1,994 sqft
Price per Sqft $120
Subdivision Shadow Creek Estates
MLS Listing ID 6805524
Sold Date 01/15/21
Style Traditional
Bedrooms 4
Full Baths 2
Half Baths 1
Construction Status Resale
HOA Y/N No
Originating Board FMLS API
Year Built 1995
Annual Tax Amount $2,717
Tax Year 2019
Lot Size 1.060 Acres
Acres 1.06
Property Description
**100% USDA Financing Available** Welcome home to Shadow Creek Estates!! STUNNING 4bed /2.5 bath home, recently renovated and is absolutely GORGEOUS inside!! In this home you will find an Elegant Entry Foyer with newly done stairs, Beautiful New Water Proof Luxury Plank flooring and new paint throughout the main living areas. A Completely Remodeled Eat-in Kitchen with white shaker cabinets, subway tile backsplash, and Stainless Steel Appliances, with a view to the living room and separate dining room. Upstairs boasts beautiful new carpets, an Over-sized Master Suite with granite counter tops in the Master and Guest bath. Outside on your 1.06 acre lot you have the best of both worlds. You can spend time on the covered front porch and greet your neighbors as they walk their dogs, or sit in total privacy on the back deck surround by acres of hardwoods and a privacy fence. Back Yard extends passed fence to Creek. Welcome Home. NO HOA. HVAC is 3 years old.
Showing's for this home will begin Saturday, November 7th at 10am.
Location
State GA
County Walton
Area 141 - Walton County
Lake Name None
Rooms
Bedroom Description Oversized Master
Other Rooms None
Basement None
Dining Room Seats 12+, Separate Dining Room
Interior
Interior Features Double Vanity, Entrance Foyer, High Ceilings 9 ft Main, High Speed Internet, Walk-In Closet(s)
Heating Central, Electric
Cooling Central Air
Flooring Hardwood, Sustainable
Fireplaces Number 1
Fireplaces Type Living Room
Window Features Shutters
Appliance Dishwasher, Electric Oven, Microwave, Refrigerator
Laundry Main Level
Exterior
Exterior Feature Private Rear Entry, Private Yard
Garage Attached, Garage, Garage Door Opener, Garage Faces Side, Kitchen Level, On Street
Garage Spaces 2.0
Fence Back Yard, Fenced, Privacy, Wood
Pool None
Community Features None
Utilities Available Cable Available, Electricity Available, Phone Available, Water Available
Waterfront Description None
View Rural
Roof Type Shingle
Street Surface Paved
Accessibility None
Handicap Access None
Porch Deck, Front Porch, Rear Porch
Total Parking Spaces 2
Building
Lot Description Back Yard, Front Yard, Landscaped, Level, Wooded
Story Two
Sewer Septic Tank
Water Public
Architectural Style Traditional
Level or Stories Two
Structure Type Cement Siding
New Construction No
Construction Status Resale
Schools
Elementary Schools Walker Park
Middle Schools Carver
High Schools Monroe Area
Others
Senior Community no
Restrictions false
Tax ID N070A00000012000
Ownership Fee Simple
Financing no
Special Listing Condition None
Read Less

Bought with RE/MAX Legends
Get More Information




