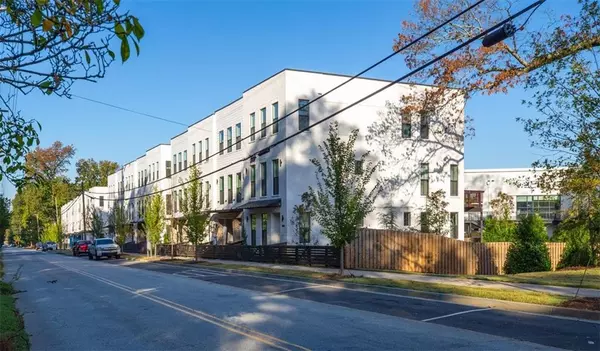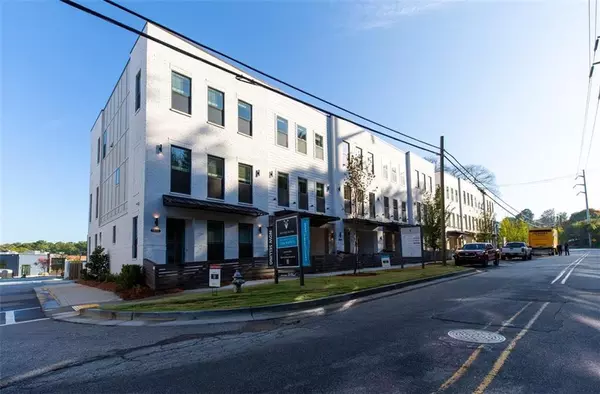For more information regarding the value of a property, please contact us for a free consultation.
1829 La Dawn LN #14 Atlanta, GA 30318
Want to know what your home might be worth? Contact us for a FREE valuation!

Our team is ready to help you sell your home for the highest possible price ASAP
Key Details
Sold Price $444,900
Property Type Townhouse
Sub Type Townhouse
Listing Status Sold
Purchase Type For Sale
Square Footage 1,930 sqft
Price per Sqft $230
Subdivision Westside Village
MLS Listing ID 6774141
Sold Date 12/08/20
Style Contemporary/Modern, Townhouse
Bedrooms 3
Full Baths 3
Construction Status New Construction
HOA Fees $250
HOA Y/N Yes
Originating Board FMLS API
Year Built 2020
Tax Year 2020
Property Description
Westside floorlplan~ Beautiful townhome offers luxurious living with details every buyer desires. Gated-fenced & covered courtyard entry with flowers & shrubbery leads into this sophisticated & inviting home. Triple sliding glass doors unite the interior with the charming covered front patio perfect for entertaining. The sun-drenched main level’s open plan has soaring ceilings with impressive designer kitchen outfitted with white cabinets, oversized island with plenty of seating & quartz counters overlooking spacious family room. Also featured on the main floor is a convenient guest room or work-from-home office. Enjoy easy access to the main level deck perfect for outdoor meals. Relax & unwind on the upper level which features 2 bedrooms including the owner suite w/luxurious ensuite tiled bath w/dual vanities & seamless glass shower and walk-in closet. Neutral paint colors throughout paired w/crisp white trim & finishes every buyer craves. Expertly executed, this designer residence has enviable details & upgrades on all 3 levels. Thoughtfully planned for today’s lifestyle, enjoy the ease and convenience of luxury living within walking distance of all the best life has to offer in the exciting upper West Midtown area located only 3 miles/5 minutes from 285. Come see how it feels to live in a Live, Work and Play Community! WE ARE OPEN! Office Hours: Mon - Sat 10:00am - 6:00pm and Sunday - 1:00pm - 6:00pm. Please wear a mask. Thanks!
Location
State GA
County Fulton
Area 22 - Atlanta North
Lake Name None
Rooms
Bedroom Description Split Bedroom Plan
Other Rooms None
Basement None
Main Level Bedrooms 1
Dining Room None
Interior
Interior Features Disappearing Attic Stairs, Double Vanity, Entrance Foyer, High Ceilings 9 ft Upper, High Ceilings 10 ft Main, Walk-In Closet(s)
Heating Central, Electric, Zoned
Cooling Ceiling Fan(s), Central Air, Zoned
Flooring Carpet, Ceramic Tile, Hardwood
Fireplaces Type None
Window Features Insulated Windows
Appliance Dishwasher, Electric Water Heater, Gas Oven, Gas Range, Microwave, Self Cleaning Oven
Laundry In Hall, Upper Level
Exterior
Exterior Feature Balcony, Courtyard, Private Front Entry, Private Rear Entry, Private Yard
Garage Attached, Driveway, Garage, Garage Door Opener, Garage Faces Rear, Level Driveway
Garage Spaces 2.0
Fence Front Yard, Wood
Pool None
Community Features Dog Park, Homeowners Assoc, Near Beltline, Near Marta, Near Schools, Near Shopping, Near Trails/Greenway, Sidewalks, Street Lights
Utilities Available Electricity Available, Natural Gas Available, Underground Utilities, Water Available
Waterfront Description None
View Other
Roof Type Composition, Ridge Vents
Street Surface Asphalt, Paved
Accessibility None
Handicap Access None
Porch Covered, Deck, Front Porch, Patio
Total Parking Spaces 2
Building
Lot Description Front Yard, Landscaped, Zero Lot Line
Story Three Or More
Sewer Public Sewer
Water Public
Architectural Style Contemporary/Modern, Townhouse
Level or Stories Three Or More
Structure Type Brick Front, Cement Siding
New Construction No
Construction Status New Construction
Schools
Elementary Schools Bolton Academy
Middle Schools Sutton
High Schools North Atlanta
Others
HOA Fee Include Maintenance Grounds, Termite, Trash
Senior Community no
Restrictions true
Ownership Fee Simple
Financing yes
Special Listing Condition None
Read Less

Bought with Dorsey Alston Realtors
Get More Information




