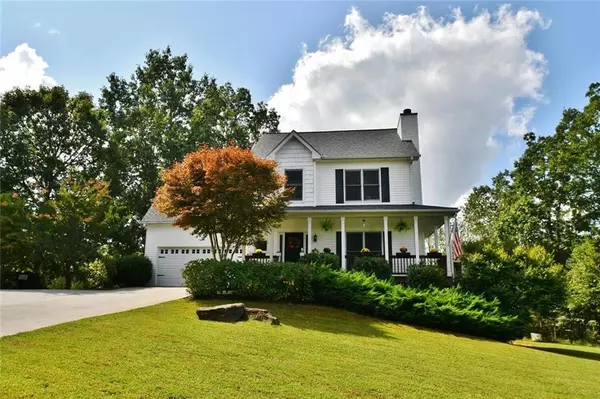For more information regarding the value of a property, please contact us for a free consultation.
174 Hampton Forest TRL Dahlonega, GA 30533
Want to know what your home might be worth? Contact us for a FREE valuation!

Our team is ready to help you sell your home for the highest possible price ASAP
Key Details
Sold Price $290,000
Property Type Single Family Home
Sub Type Single Family Residence
Listing Status Sold
Purchase Type For Sale
Square Footage 1,966 sqft
Price per Sqft $147
Subdivision Hampton Forest
MLS Listing ID 6780929
Sold Date 10/28/20
Style Traditional
Bedrooms 4
Full Baths 3
Half Baths 1
Construction Status Resale
HOA Y/N No
Originating Board FMLS API
Year Built 2004
Annual Tax Amount $2,435
Tax Year 2019
Lot Size 1.000 Acres
Acres 1.0
Property Description
You are going to love making this your new home! From the curb, the beautifully landscaped yard and welcoming porch draw you in. Enjoy sitting on front porch and watch the kids play in the large front yard. Beautiful foyer welcomes with hardwood floors. The living room has gorgeous hardwood floors, a cozy fireplace with a beautiful mantle, floor to ceiling windows, and upgraded crown molding. The dining room can easily seat 12 or a large table and buffet. Floor to ceiling windows bring so much light into the whole house. Stainless steel appliances include a double oven range. Plenty of countertops and an island with seating for breakfast. Large 1/2 bath on the main level. Four bedrooms upstairs along with the laundry room. The master suite has a walk-in closet and a bath with separate vanities, soaking tub and separate shower. Use the massive room over the garage as a bedroom, playroom, craft room, or teen hangout room. Your new favorite entertainment area will definitely be the back yard. A massive back deck is right off the kitchen and overlooks the above ground pool, fenced-in private backyard, and a relaxing view of the woods. The pool has a large deck perfect for sun bathing and relaxing while the kids play. Still more room for expansion or storage in the full unfinished basement that is stubbed for an additional bath. 2 car garage plus a parking space to the side. You could not ask for a better neighborhood for walking the dog or for the kids to make new friends to play with. NO HOA! Location, location, location. Literally, minutes to Hwy 400, yet tucked away just enough to make it feel away from the world. Ideally located between Gainesville, Dawsonville and Dahlonega. A straight shot to Atlanta or the mountains.
Location
State GA
County Lumpkin
Area 278 - Lumpkin County
Lake Name None
Rooms
Bedroom Description Other
Other Rooms None
Basement Bath/Stubbed, Daylight, Exterior Entry, Full, Interior Entry, Unfinished
Dining Room Seats 12+, Separate Dining Room
Interior
Interior Features Disappearing Attic Stairs, Double Vanity, Entrance Foyer, High Ceilings 9 ft Main, High Speed Internet, Permanent Attic Stairs, Tray Ceiling(s), Walk-In Closet(s), Other
Heating Electric, Heat Pump
Cooling Ceiling Fan(s), Central Air, Other
Flooring Ceramic Tile, Hardwood
Fireplaces Number 1
Fireplaces Type Family Room, Insert
Window Features Insulated Windows
Appliance Dishwasher, Double Oven, Electric Range, Electric Water Heater, Self Cleaning Oven, Other
Laundry Laundry Room, Upper Level
Exterior
Exterior Feature Private Yard, Rear Stairs, Other
Garage Attached, Garage, Garage Door Opener, Garage Faces Front, Kitchen Level
Garage Spaces 2.0
Fence Back Yard, Chain Link
Pool Above Ground
Community Features None
Utilities Available Cable Available, Electricity Available, Phone Available
Waterfront Description None
View Rural
Roof Type Composition
Street Surface Asphalt
Accessibility None
Handicap Access None
Porch Covered, Deck, Front Porch, Patio, Rear Porch, Side Porch
Total Parking Spaces 3
Private Pool true
Building
Lot Description Back Yard, Landscaped, Wooded
Story Two
Sewer Septic Tank
Water Public
Architectural Style Traditional
Level or Stories Two
Structure Type Vinyl Siding
New Construction No
Construction Status Resale
Schools
Elementary Schools Blackburn
Middle Schools Lumpkin - Other
High Schools Lumpkin - Other
Others
Senior Community no
Restrictions false
Tax ID 082 234
Special Listing Condition None
Read Less

Bought with Realty One Group Edge
Get More Information




