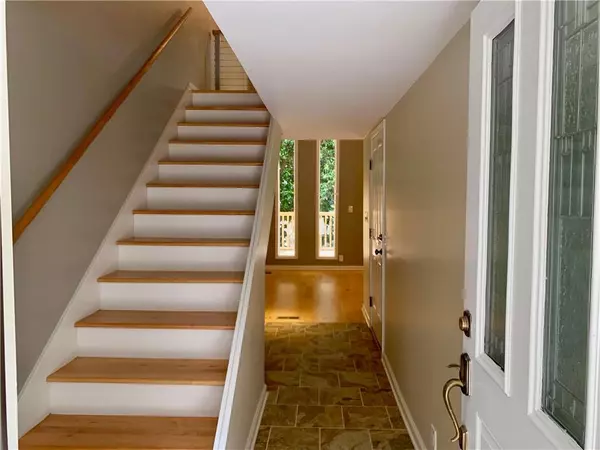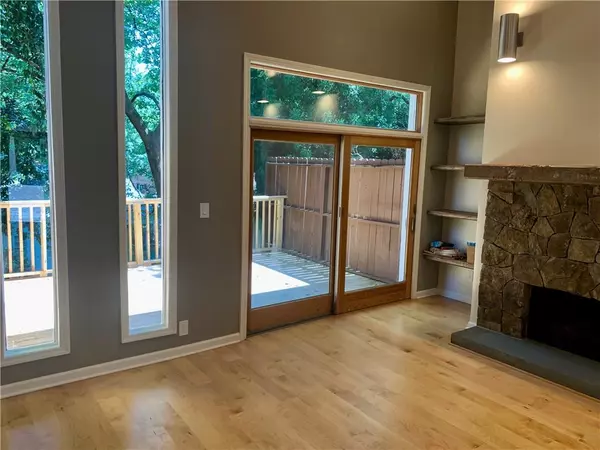For more information regarding the value of a property, please contact us for a free consultation.
835 Glendale TER NE #8 Atlanta, GA 30308
Want to know what your home might be worth? Contact us for a FREE valuation!

Our team is ready to help you sell your home for the highest possible price ASAP
Key Details
Sold Price $360,000
Property Type Townhouse
Sub Type Townhouse
Listing Status Sold
Purchase Type For Sale
Square Footage 1,152 sqft
Price per Sqft $312
Subdivision Cedarwood Mews
MLS Listing ID 6780979
Sold Date 01/04/21
Style Townhouse, Traditional
Bedrooms 2
Full Baths 1
Half Baths 1
Construction Status Resale
HOA Fees $300
HOA Y/N Yes
Originating Board FMLS API
Year Built 1975
Annual Tax Amount $2,016
Tax Year 2020
Lot Size 1,346 Sqft
Acres 0.0309
Property Description
Cedarwood Mews is a set of two rows of four townhomes per row. This back row end unit has been totally modernized. Slide open solid wood/glass doors from the living room onto a sprawling deck to peer over to the wooded back yard areas. The rustic-modern living room is complimented by a large stone fireplace flanked by heavy timber shelves that dramatize the two-story living room. Steel rope railing opens the view from the aloft dining room upstairs out over the living room to the deck. Brand new granite kitchen counters w/double under-mount sink and new gas oven. Sleek, maple hardwood floors throughout, renovated full bath & half-bath with matching contemporary sliding doors of maple & frosted glass. Bedroom doors also made to match & both bedrooms have recessed lighting. Both bathrooms are renovated with modern faucets & solid crafted cabinetry (the most striking koi glass bowl to be found is in the half-bath). A bonus storage room is directly below the main level has the potential to be workshop or creative space. Access storage area by walking around back. Low-E/argon gas windows, pull-down steps to attic, new roof in 2016. HVAC system was totally replaced in 2017. Out of 8 there are currently 2 rentals, HOA allows for 3 rental units. AHS warranty included.
Location
State GA
County Fulton
Area 23 - Atlanta North
Lake Name None
Rooms
Other Rooms Other
Basement Exterior Entry, Partial, Unfinished
Dining Room Open Concept, Separate Dining Room
Interior
Interior Features Bookcases, High Ceilings 10 ft Lower, Low Flow Plumbing Fixtures
Heating Central, Natural Gas
Cooling Ceiling Fan(s), Central Air, Whole House Fan
Flooring Hardwood
Fireplaces Number 1
Fireplaces Type Gas Starter, Living Room, Masonry
Window Features Insulated Windows
Appliance Dishwasher, Disposal, Electric Water Heater, Gas Range, Range Hood, Refrigerator, Self Cleaning Oven
Laundry In Bathroom, Upper Level
Exterior
Exterior Feature Private Front Entry, Storage
Garage Attached, Carport, Drive Under Main Level, Storage
Fence None
Pool None
Community Features Homeowners Assoc, Near Beltline, Near Marta, Near Schools, Near Shopping, Near Trails/Greenway, Park, Sidewalks
Utilities Available Cable Available, Electricity Available, Natural Gas Available, Phone Available, Sewer Available, Water Available
View Other
Roof Type Shingle
Street Surface Asphalt, Concrete, Paved
Accessibility None
Handicap Access None
Porch Deck
Total Parking Spaces 1
Building
Lot Description Sloped, Wooded
Story Two
Sewer Public Sewer
Water Public
Architectural Style Townhouse, Traditional
Level or Stories Two
Structure Type Frame
New Construction No
Construction Status Resale
Schools
Elementary Schools Springdale Park
Middle Schools David T Howard
High Schools Grady
Others
HOA Fee Include Insurance, Maintenance Structure, Maintenance Grounds, Reserve Fund, Sewer, Termite, Trash, Water
Senior Community no
Restrictions true
Tax ID 14 004800140082
Ownership Condominium
Financing no
Special Listing Condition None
Read Less

Bought with Solid Source Realty, Inc.
Get More Information




