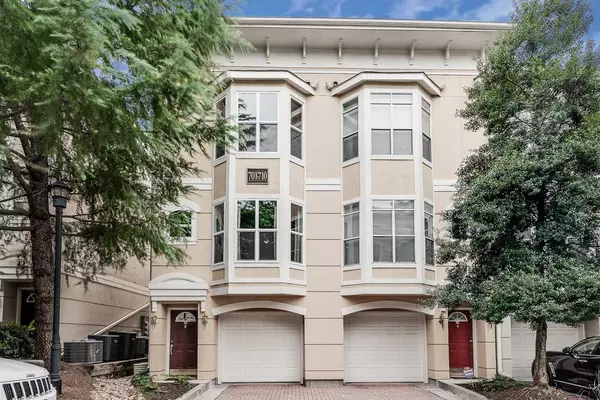For more information regarding the value of a property, please contact us for a free consultation.
375 Highland AVE NE #710 Atlanta, GA 30312
Want to know what your home might be worth? Contact us for a FREE valuation!

Our team is ready to help you sell your home for the highest possible price ASAP
Key Details
Sold Price $327,500
Property Type Townhouse
Sub Type Townhouse
Listing Status Sold
Purchase Type For Sale
Square Footage 1,478 sqft
Price per Sqft $221
Subdivision Highland City View
MLS Listing ID 6784900
Sold Date 11/18/20
Style Townhouse, Traditional
Bedrooms 3
Full Baths 2
Half Baths 1
Construction Status Resale
HOA Fees $399
HOA Y/N Yes
Originating Board FMLS API
Year Built 2000
Annual Tax Amount $2,364
Tax Year 2020
Property Description
Not your average townhouse! This home features lovely bay windows and 2 outdoor spaces; a sunny upper patio and a shaded deck below. This spacious and bright end unit located in Old Fourth Ward neighborhood is centrally located with Inman Park, Virginia Highland, Downtown, The Beltline, and I-85/75 nearby. Brand new energy-efficient windows, stunning hardwood floors, and granite countertops in kitchen and all 3 bathrooms. Driveway has enough room to park a 2nd car outside of the garage. This gated community also features a club room, gym, and a pool! Enjoy the sunny upper patio in spring and fall, the shaded lower deck and community pool in the summer, and loads of natural light from the bay windows to get you through even the coldest winters. This is truly in-town living at its best.
Location
State GA
County Fulton
Area 23 - Atlanta North
Lake Name None
Rooms
Bedroom Description Split Bedroom Plan
Other Rooms None
Basement None
Dining Room Separate Dining Room
Interior
Interior Features High Ceilings 9 ft Main, Double Vanity, His and Hers Closets, Tray Ceiling(s), Walk-In Closet(s)
Heating Central, Electric
Cooling Central Air
Flooring Carpet, Hardwood
Fireplaces Type None
Window Features Insulated Windows
Appliance Dishwasher, Disposal, Electric Range, Electric Water Heater, Refrigerator, Microwave
Laundry In Garage
Exterior
Exterior Feature Private Yard, Balcony
Garage Driveway, Garage, Garage Faces Front, Level Driveway
Garage Spaces 1.0
Fence Back Yard, Wood
Pool None
Community Features Clubhouse, Gated, Homeowners Assoc, Fitness Center, Pool
Utilities Available None
Waterfront Description None
View City
Roof Type Composition
Street Surface None
Accessibility None
Handicap Access None
Porch Deck, Patio, Rear Porch
Total Parking Spaces 2
Building
Lot Description Private
Story Three Or More
Sewer Public Sewer
Water Public
Architectural Style Townhouse, Traditional
Level or Stories Three Or More
Structure Type Stucco
New Construction No
Construction Status Resale
Schools
Elementary Schools Hope-Hill
Middle Schools David T Howard
High Schools Grady
Others
HOA Fee Include Maintenance Structure, Trash, Maintenance Grounds, Pest Control, Security, Sewer, Swim/Tennis, Termite, Water
Senior Community no
Restrictions true
Tax ID 14 004600140639
Ownership Condominium
Financing no
Special Listing Condition None
Read Less

Bought with Dorsey Alston Realtors
Get More Information




