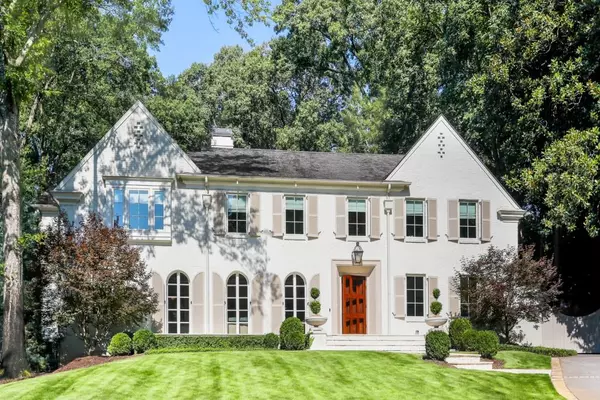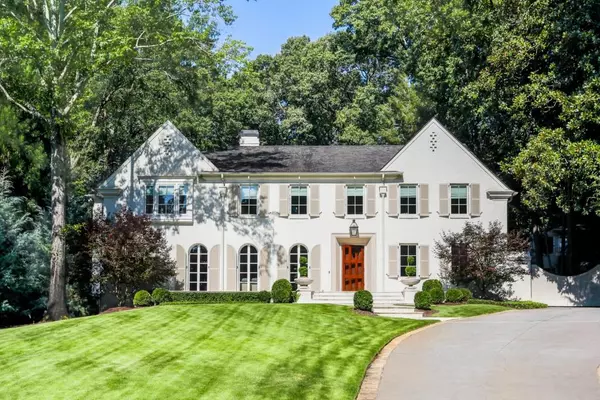For more information regarding the value of a property, please contact us for a free consultation.
2490 Woodward WAY NW Atlanta, GA 30305
Want to know what your home might be worth? Contact us for a FREE valuation!

Our team is ready to help you sell your home for the highest possible price ASAP
Key Details
Sold Price $3,294,500
Property Type Single Family Home
Sub Type Single Family Residence
Listing Status Sold
Purchase Type For Sale
Subdivision Haynes Manor
MLS Listing ID 6765863
Sold Date 10/30/20
Style Traditional
Bedrooms 5
Full Baths 5
Half Baths 1
Construction Status Resale
HOA Y/N No
Originating Board FMLS API
Year Built 1930
Annual Tax Amount $27,537
Tax Year 2019
Lot Size 0.820 Acres
Acres 0.82
Property Description
This stunning Pak Heydt designed custom rebuild was done with comfortable living and entertaining in mind with no detail spared. An Atlanta Homes & Lifestyles Holiday Showhome in 2016, this home is classic Atlanta with contemporary accents perfect for today's Buyer. Ample natural light fills every room. French steel doors along the front open up to a wide and vast front landing, expansive kitchen with custom cabinetry/lighting, honed quartzite, subzero/Wolf appliances, and island opens up to a huge family room with 11 foot ceilings, wall of steel windows and doors that flow out onto back patio featuring turf, petite/cocktail pool and loggia. Large master with walk-in closets, spacious bath with heated tile, marble shower, and French steel casement window that opens up to gorgeous view of gardens and green roof. Guest suite on main that opens up to loggia. Mudroom with walk in pantry and extra storage. Detached two car garage with third space and storage shed. Whole house Audio and Video controlled by Savant system. Situated steps from Bobby Jones Golf Course and the Beltline, this is perfection in Haynes Manor.
Location
State GA
County Fulton
Area 21 - Atlanta North
Lake Name None
Rooms
Bedroom Description Master on Main, Oversized Master
Other Rooms Garage(s), Shed(s)
Basement Interior Entry, Unfinished
Main Level Bedrooms 1
Dining Room Open Concept, Seats 12+
Interior
Interior Features Beamed Ceilings, Bookcases, Double Vanity, Entrance Foyer, High Ceilings 10 ft Lower, His and Hers Closets, Smart Home, Walk-In Closet(s), Wet Bar
Heating None
Cooling None
Flooring Hardwood
Fireplaces Number 2
Fireplaces Type Family Room, Gas Log, Gas Starter, Living Room, Masonry
Window Features None
Appliance Dishwasher
Laundry Laundry Room, Mud Room, Upper Level
Exterior
Exterior Feature Garden, Private Front Entry, Private Rear Entry, Private Yard, Storage
Garage Detached, Driveway, Garage, Kitchen Level, Parking Pad, Storage
Garage Spaces 2.0
Fence Back Yard, Privacy
Pool Heated
Community Features Gated, Golf, Guest Suite, Near Beltline, Near Marta, Near Schools, Near Shopping, Park, Playground, Restaurant, Sidewalks, Street Lights
Utilities Available Cable Available, Electricity Available, Natural Gas Available, Water Available
Waterfront Description None
View Other
Roof Type Slate
Street Surface Paved
Accessibility Accessible Doors, Accessible Washer/Dryer
Handicap Access Accessible Doors, Accessible Washer/Dryer
Porch Covered, Front Porch, Patio, Rear Porch
Total Parking Spaces 3
Private Pool true
Building
Lot Description Back Yard, Front Yard, Landscaped, Level, Private
Story Two
Sewer Public Sewer
Water Public
Architectural Style Traditional
Level or Stories Two
Structure Type Brick 4 Sides
New Construction No
Construction Status Resale
Schools
Elementary Schools Rivers
Middle Schools Sutton
High Schools North Atlanta
Others
Senior Community no
Restrictions false
Tax ID 17 011200040070
Ownership Fee Simple
Financing no
Special Listing Condition None
Read Less

Bought with Atlanta Fine Homes Sotheby's International
Get More Information




