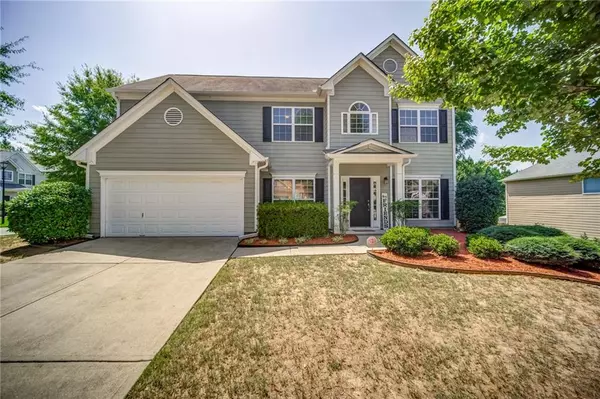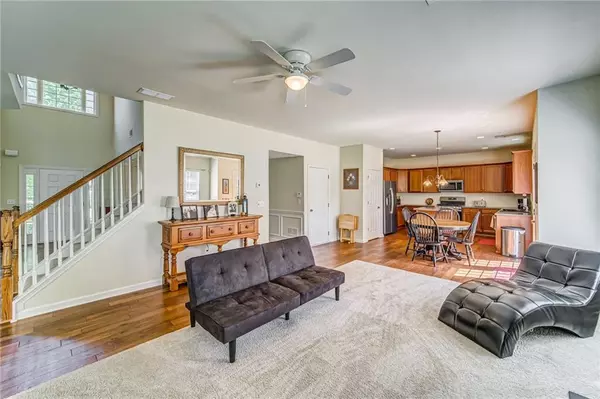For more information regarding the value of a property, please contact us for a free consultation.
201 Sawtooth CT Canton, GA 30114
Want to know what your home might be worth? Contact us for a FREE valuation!

Our team is ready to help you sell your home for the highest possible price ASAP
Key Details
Sold Price $293,500
Property Type Single Family Home
Sub Type Single Family Residence
Listing Status Sold
Purchase Type For Sale
Square Footage 2,566 sqft
Price per Sqft $114
Subdivision Crestmont
MLS Listing ID 6773219
Sold Date 10/22/20
Style Traditional
Bedrooms 4
Full Baths 2
Half Baths 1
Construction Status Resale
HOA Fees $630
HOA Y/N Yes
Originating Board FMLS API
Year Built 2005
Annual Tax Amount $1,199
Tax Year 2019
Lot Size 0.280 Acres
Acres 0.28
Property Description
Light and bright home in desirable Crestmont is located on a double lot that makes for a huge backyard to enjoy those summer evening BBQ's. Once inside, this beautifully flowing home offers spacious rooms and brand new flooring throughout the main level. Updated kitchen offers lots of custom cabinets, plenty of counter space, all stainless steel appliances included and a bright open breakfast area. Separate dining room is comfortable enough for everyday meals yet large enough to hold those special gatherings. Living room with fireplace to cozy up to when the weather turns colder. One of the two spacious flex spaces would make a great office on the main level while still having the second room for a bonus room. Make your way up the stairs to three additional well sized bedrooms, full bath, and a generously over sized owners suite with a bathroom that's designed with space in mind and offers double vanities, jetted tub & tiled walk-in shower. Large laundry room is conveniently located on the same floor as all the bedrooms for easy use. Garage is located on the main level for step less access into the home plus an extra large driveway for additional parking. This house is truly a gem and is move in ready.
Location
State GA
County Cherokee
Area 111 - Cherokee County
Lake Name Allatoona
Rooms
Bedroom Description Oversized Master
Other Rooms None
Basement None
Dining Room Separate Dining Room
Interior
Interior Features Double Vanity, Entrance Foyer, Entrance Foyer 2 Story, Tray Ceiling(s), Walk-In Closet(s)
Heating Central
Cooling Central Air
Flooring Carpet, Hardwood
Fireplaces Number 1
Fireplaces Type Gas Log, Gas Starter, Living Room
Window Features Insulated Windows
Appliance Dishwasher, Disposal
Laundry Laundry Room, Upper Level
Exterior
Exterior Feature Private Front Entry
Garage Attached, Garage, Garage Door Opener, Garage Faces Front, Kitchen Level, Level Driveway
Garage Spaces 2.0
Fence None
Pool None
Community Features Homeowners Assoc, Pool, Sidewalks, Street Lights, Tennis Court(s)
Utilities Available Cable Available, Electricity Available, Natural Gas Available, Phone Available, Sewer Available, Underground Utilities, Water Available
Waterfront Description None
View Other
Roof Type Composition
Street Surface Paved
Accessibility None
Handicap Access None
Porch Patio
Total Parking Spaces 2
Building
Lot Description Back Yard, Corner Lot, Level
Story Two
Sewer Public Sewer
Water Public
Architectural Style Traditional
Level or Stories Two
Structure Type Cement Siding
New Construction No
Construction Status Resale
Schools
Elementary Schools Holly Springs - Cherokee
Middle Schools Dean Rusk
High Schools Sequoyah
Others
Senior Community no
Restrictions false
Tax ID 15N08K 098
Special Listing Condition None
Read Less

Bought with Berkshire Hathaway HomeServices Georgia Properties
Get More Information




