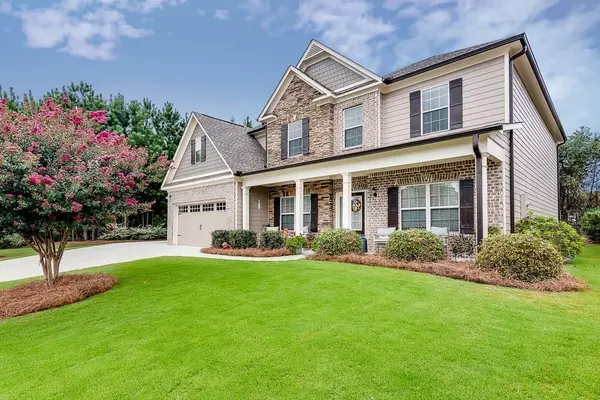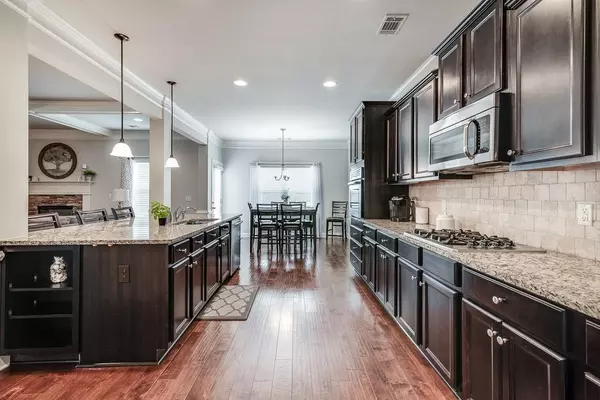For more information regarding the value of a property, please contact us for a free consultation.
2450 Day Break WAY Dacula, GA 30019
Want to know what your home might be worth? Contact us for a FREE valuation!

Our team is ready to help you sell your home for the highest possible price ASAP
Key Details
Sold Price $340,000
Property Type Single Family Home
Sub Type Single Family Residence
Listing Status Sold
Purchase Type For Sale
Square Footage 3,556 sqft
Price per Sqft $95
Subdivision Providence
MLS Listing ID 6780455
Sold Date 10/20/20
Style Traditional
Bedrooms 6
Full Baths 4
Construction Status Resale
HOA Fees $600
HOA Y/N Yes
Originating Board FMLS API
Year Built 2014
Annual Tax Amount $4,069
Tax Year 2019
Lot Size 0.270 Acres
Acres 0.27
Property Description
This house has it all! Open concept with spacious kitchen with x-large island complete with storage & breakfast bar, stainless steel appliances, separate breakfast area, granite countertops, tile backsplash & tons of cabinets overlooking fireside great room with coffered ceiling. Office/flex room on main with french doors. Separate dining room with coffered ceiling. Guest bedroom & full bath on main featured tiled shower surround, upgraded tile shower floor & bath floor. Hardwood floors in foyer, hallways, dining room, kitchen & breakfast area. Mudroom area off garage. Upstairs boasts a total of 5 bedrooms and 3 full baths including jack-n-jill bath with double vanity and secondary bedroom with private bath. Large owner's suite with trey ceiling & en suite complete with his-n-her vanities and closets, tile floor, tile shower surround, tile shower floor & tub surround. Laundry upstairs with utility sink. Wainscoting in hallways and two-piece crown molding throughout living spaces and upper level hallway. Level lot with greenspace to the left for additional privacy. 3-car garage with additional parking pad. Manicured lawn. Move-in ready!
Location
State GA
County Gwinnett
Area 66 - Gwinnett County
Lake Name None
Rooms
Bedroom Description Other
Other Rooms None
Basement None
Main Level Bedrooms 1
Dining Room Separate Dining Room
Interior
Interior Features High Ceilings 9 ft Main, Coffered Ceiling(s), Double Vanity, Disappearing Attic Stairs, Entrance Foyer, Low Flow Plumbing Fixtures, Other, Tray Ceiling(s), Walk-In Closet(s)
Heating Forced Air, Natural Gas
Cooling Ceiling Fan(s), Central Air
Flooring Carpet, Ceramic Tile, Hardwood
Fireplaces Number 1
Fireplaces Type Gas Log, Gas Starter, Great Room
Window Features Insulated Windows
Appliance Dishwasher, Disposal, Electric Oven, Gas Water Heater, Gas Cooktop, Microwave, Self Cleaning Oven
Laundry Laundry Room, Upper Level
Exterior
Exterior Feature Private Yard
Parking Features Attached, Garage Door Opener, Garage, Garage Faces Front, Kitchen Level, Level Driveway, Parking Pad
Garage Spaces 3.0
Fence None
Pool None
Community Features Homeowners Assoc, Pool, Sidewalks, Street Lights, Tennis Court(s)
Utilities Available None
Waterfront Description None
View Other
Roof Type Composition
Street Surface None
Accessibility None
Handicap Access None
Porch Front Porch, Patio
Total Parking Spaces 3
Building
Lot Description Back Yard, Level, Front Yard
Story Two
Sewer Public Sewer
Water Public
Architectural Style Traditional
Level or Stories Two
Structure Type Brick Front, Cement Siding, Stone
New Construction No
Construction Status Resale
Schools
Elementary Schools Harbins
Middle Schools Mcconnell
High Schools Archer
Others
HOA Fee Include Swim/Tennis
Senior Community no
Restrictions false
Tax ID R5325 094
Special Listing Condition None
Read Less

Bought with Real Estate Expert Advisors Llc
Get More Information




