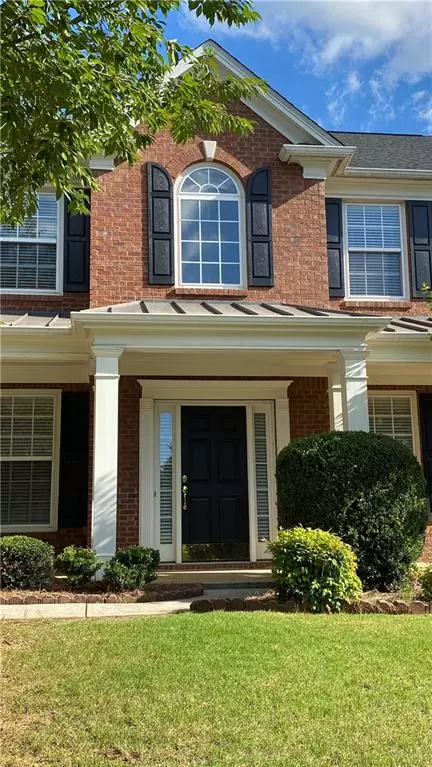For more information regarding the value of a property, please contact us for a free consultation.
8225 Cavendish PL Johns Creek, GA 30024
Want to know what your home might be worth? Contact us for a FREE valuation!

Our team is ready to help you sell your home for the highest possible price ASAP
Key Details
Sold Price $430,000
Property Type Single Family Home
Sub Type Single Family Residence
Listing Status Sold
Purchase Type For Sale
Square Footage 3,264 sqft
Price per Sqft $131
Subdivision Blackstone
MLS Listing ID 6740458
Sold Date 10/30/20
Style Traditional
Bedrooms 4
Full Baths 2
Half Baths 1
Construction Status Resale
HOA Fees $600
HOA Y/N Yes
Originating Board FMLS API
Year Built 2004
Annual Tax Amount $4,984
Tax Year 2019
Lot Size 0.400 Acres
Acres 0.4
Property Description
What a find in Blackstone, this spacious brick home has that great curb appeal you love. From the moment you walk up to the door, you will see this is a special home. The interior has just been completely repainted, giving a fresh neutral palette and appointed with modern light fixtures. The wide front porch gives you space to enjoy the afternoon with some tea and neighbors, and once inside you find a floorplan that offers a little something for everyone. The 2 story foyer invites your guest in style, and the formal living room gives way to a separate den that could be the perfect home office. Back across the foyer, a large formal dining room gives you space to gather the whole family for holidays and special occasions. The great room, breakfast room and kitchen give you the open floorplan and easy living flow that is sought after, without having to give up the separate spaces so you can gather in style. The kitchen has an ideal layout with a center island work space, large pantry, and tons of storage with ample counter space and solid wood cabinets. All bedrooms are upstairs, so that will make your bedtime a breeze. This owner's retreat gives you a sunny space to start your day, elegant tray ceiling, large sitting area and an ensuite will help you get ready to rule the day! This walk-in closet gives you plenty of space for stating organized. Upstairs hall bath has been recently updated with new double vessel sink vanity, so chic! Flooring was just replaced in the kitchen, and the roof was replaced in 2015. This is amazing find in John's Creek. Awesome schools, quick access to dining and shopping, a great coffee shop just around the corner! Did we mention all new upgraded engineered hardwood floors!!
Location
State GA
County Fulton
Area 14 - Fulton North
Lake Name None
Rooms
Bedroom Description Oversized Master
Other Rooms None
Basement None
Dining Room Separate Dining Room
Interior
Interior Features Cathedral Ceiling(s), Disappearing Attic Stairs, Entrance Foyer 2 Story, His and Hers Closets, Tray Ceiling(s), Walk-In Closet(s)
Heating Forced Air, Natural Gas, Zoned
Cooling Ceiling Fan(s), Central Air, Zoned
Flooring Carpet, Hardwood, Other
Fireplaces Number 1
Fireplaces Type Family Room, Gas Starter
Window Features Insulated Windows
Appliance Dishwasher, Disposal, Gas Range, Gas Water Heater, Microwave
Laundry Laundry Room, Upper Level
Exterior
Exterior Feature Other
Garage Attached, Garage, Garage Faces Side, Kitchen Level, Level Driveway
Garage Spaces 2.0
Fence None
Pool None
Community Features Homeowners Assoc, Playground, Pool, Sidewalks, Tennis Court(s)
Utilities Available Cable Available, Electricity Available, Natural Gas Available, Phone Available, Sewer Available, Underground Utilities, Water Available
Waterfront Description None
View Other
Roof Type Composition
Street Surface Paved
Accessibility None
Handicap Access None
Porch Patio
Total Parking Spaces 2
Building
Lot Description Back Yard, Front Yard, Landscaped, Level
Story Two
Sewer Public Sewer
Water Public
Architectural Style Traditional
Level or Stories Two
Structure Type Brick Front
New Construction No
Construction Status Resale
Schools
Elementary Schools Shakerag
Middle Schools River Trail
High Schools Northview
Others
HOA Fee Include Swim/Tennis
Senior Community no
Restrictions false
Tax ID 11 129005012186
Ownership Fee Simple
Financing no
Special Listing Condition None
Read Less

Bought with Keller Williams North Atlanta
Get More Information




