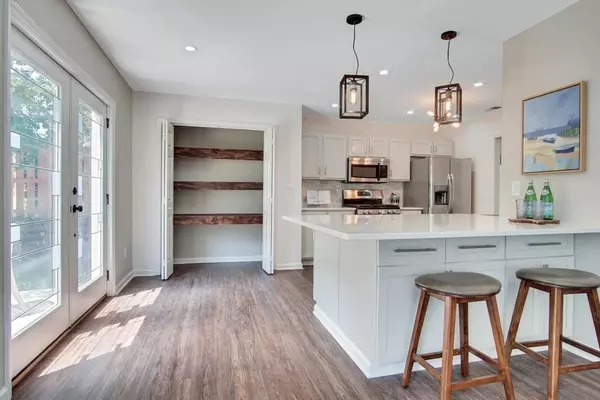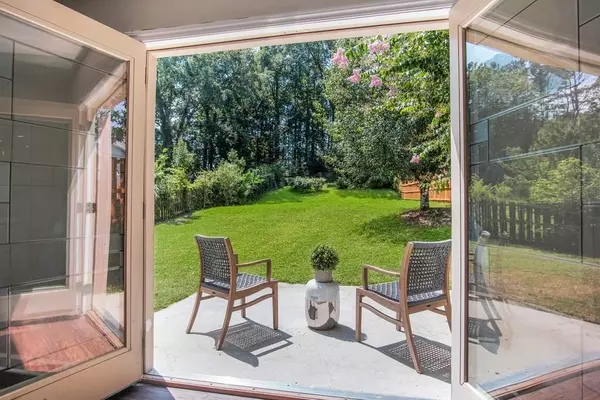For more information regarding the value of a property, please contact us for a free consultation.
2045 Ridgestone LNDG SW Marietta, GA 30008
Want to know what your home might be worth? Contact us for a FREE valuation!

Our team is ready to help you sell your home for the highest possible price ASAP
Key Details
Sold Price $287,500
Property Type Single Family Home
Sub Type Single Family Residence
Listing Status Sold
Purchase Type For Sale
Square Footage 1,794 sqft
Price per Sqft $160
Subdivision Woodland Ridge
MLS Listing ID 6763899
Sold Date 10/12/20
Style Traditional
Bedrooms 3
Full Baths 2
Half Baths 1
Construction Status Resale
HOA Fees $1,045
HOA Y/N Yes
Originating Board FMLS API
Year Built 2001
Annual Tax Amount $1,612
Tax Year 2018
Lot Size 0.260 Acres
Acres 0.26
Property Description
Minutes from trails, shopping at Marietta Square or enjoying dinner and a ballgame at The Battery Atlanta is your newly renovated 3BR/2.5BA home. Yes, it actually has everything on your checklist and more! This kitchen is an absolute showstopper with new Cambria quartz counters, oversized island, all brand new kitchen appliances and so much more! This stunner also boasts a brand new architectural shingle roof, new washer/dryer, new lighting recessed/fixtures, new flooring and paint throughout, and an oversized owners suite with dual closets and newly renovated bathroom. You can’t miss out on this massive fenced in backyard, could you imagine entertaining family, friends and pups alike! With quick access to I-75& I-285, scooting around Metro Atlanta has never been easier! Contact David today to schedule a tour!
Location
State GA
County Cobb
Area 73 - Cobb-West
Lake Name None
Rooms
Bedroom Description Split Bedroom Plan
Other Rooms None
Basement None
Dining Room Separate Dining Room
Interior
Interior Features Disappearing Attic Stairs, Other, Walk-In Closet(s)
Heating Forced Air, Natural Gas
Cooling Ceiling Fan(s), Central Air
Flooring None
Fireplaces Number 1
Fireplaces Type Gas Starter, Living Room
Window Features None
Appliance Dishwasher, Refrigerator, Gas Range, Gas Water Heater, Microwave
Laundry Upper Level
Exterior
Exterior Feature Other
Garage Attached, Driveway, Garage
Garage Spaces 2.0
Fence None
Pool None
Community Features None
Utilities Available None
Waterfront Description None
View City
Roof Type Composition
Street Surface None
Accessibility None
Handicap Access None
Porch Patio
Total Parking Spaces 2
Building
Lot Description Level
Story Two
Sewer Public Sewer
Water Public
Architectural Style Traditional
Level or Stories Two
Structure Type Aluminum Siding, Vinyl Siding
New Construction No
Construction Status Resale
Schools
Elementary Schools Milford
Middle Schools Smitha
High Schools Osborne
Others
Senior Community no
Restrictions false
Tax ID 17013500620
Special Listing Condition None
Read Less

Bought with Realty One Group Edge
Get More Information




