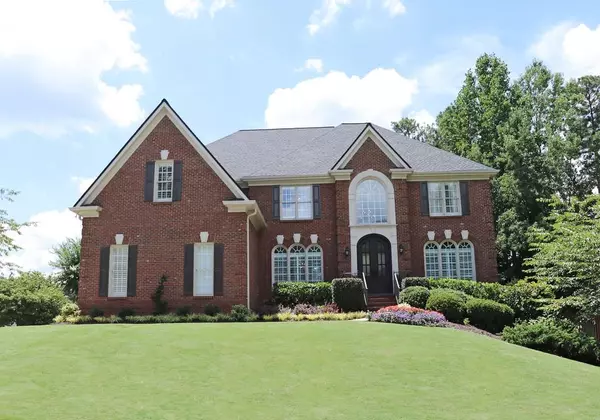For more information regarding the value of a property, please contact us for a free consultation.
305 Tividale CT Alpharetta, GA 30022
Want to know what your home might be worth? Contact us for a FREE valuation!

Our team is ready to help you sell your home for the highest possible price ASAP
Key Details
Sold Price $789,900
Property Type Single Family Home
Sub Type Single Family Residence
Listing Status Sold
Purchase Type For Sale
Square Footage 4,270 sqft
Price per Sqft $184
Subdivision Glen Abbey
MLS Listing ID 6757074
Sold Date 09/04/20
Style Traditional
Bedrooms 6
Full Baths 5
Construction Status Resale
HOA Fees $1,200
HOA Y/N Yes
Originating Board FMLS API
Year Built 2000
Annual Tax Amount $7,984
Tax Year 2019
Lot Size 0.410 Acres
Acres 0.41
Property Description
Stunning renovated home located in desirable Glen Abbey. Sensational style with fabulous updates and architectural details throughout. 305 Tividale Ct offers six bedrooms, five baths, hardwood floors, a finished terrace level and three car garage. You enter the home through gorgeous double steel doors with windows that open and allows you to enjoy some fresh air. The welcoming foyer adjoins a formal living room and a large formal dining room with double chandeliers. The well-appointed kitchen boasts stainless appliances, granite countertops and a huge island made for entertaining. Enjoy family and guests in the screened porch overlooking the resort like backyard featuring a Koi pond, waterfall, firepit and grass area. The family room includes new built-in bookshelves surrounding the painted brick façade fireplace with custom mantle and a shiplap wall. A guest suite is located on the main floor with a full bathroom. A wonderful mudroom/laundry room completes the main floor. The upper level includes a bright expansive master retreat with a fireside sitting area. The spa-like master bath has been totally renovated with oversized walk-in shower with two shower heads and free-standing soaker tub. There are three additional bedrooms and 2 additional bathrooms on the upper level. The terrace level has an additional bedroom, full bathroom, family room, game room, and craft room that is stubbed for a craft sink. Enjoy Glen Abbey resort like amenities including a club house, basketball court, park, multiple tennis courts, workout room, and large pool. Sq Feet does not include the large finished basement.
Location
State GA
County Fulton
Area 14 - Fulton North
Lake Name None
Rooms
Bedroom Description Other
Other Rooms None
Basement Daylight, Exterior Entry, Finished Bath, Finished, Full, Interior Entry
Main Level Bedrooms 1
Dining Room Seats 12+, Separate Dining Room
Interior
Interior Features Entrance Foyer 2 Story, High Ceilings 9 ft Main, High Ceilings 9 ft Upper, Bookcases, Double Vanity, High Speed Internet, Entrance Foyer, Other, Walk-In Closet(s)
Heating Central, Heat Pump
Cooling Ceiling Fan(s), Central Air, Heat Pump
Flooring Hardwood
Fireplaces Number 3
Fireplaces Type Gas Starter, Great Room, Masonry, Master Bedroom
Window Features None
Appliance Dishwasher, Disposal, Electric Cooktop, Electric Range, Electric Oven, Microwave
Laundry Main Level
Exterior
Exterior Feature Garden
Garage Attached, Garage Door Opener, Garage, Kitchen Level
Garage Spaces 3.0
Fence Back Yard, Fenced
Pool None
Community Features Clubhouse, Homeowners Assoc, Playground, Pool, Sidewalks, Street Lights, Swim Team, Tennis Court(s)
Utilities Available Cable Available, Electricity Available, Natural Gas Available, Underground Utilities
Waterfront Description None
View Other
Roof Type Composition
Street Surface None
Accessibility None
Handicap Access None
Porch Covered, Deck, Patio, Screened
Total Parking Spaces 3
Building
Lot Description Corner Lot, Level
Story Three Or More
Sewer Public Sewer
Water Public
Architectural Style Traditional
Level or Stories Three Or More
Structure Type Brick 4 Sides
New Construction No
Construction Status Resale
Schools
Elementary Schools New Prospect
Middle Schools Webb Bridge
High Schools Alpharetta
Others
HOA Fee Include Swim/Tennis
Senior Community no
Restrictions false
Tax ID 11 003000411109
Special Listing Condition None
Read Less

Bought with Solid Source Realty, Inc.
Get More Information




