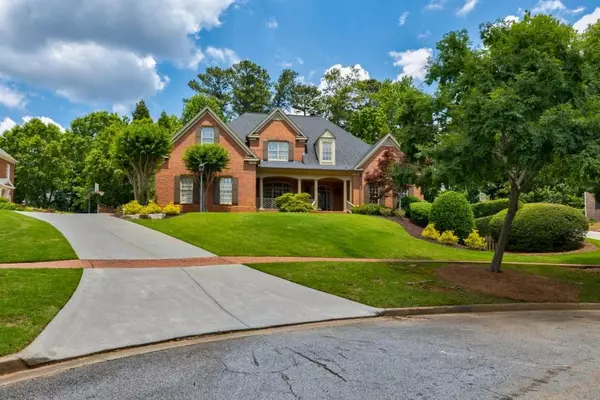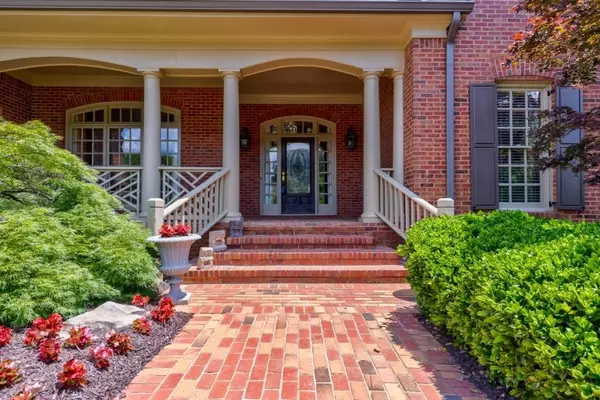For more information regarding the value of a property, please contact us for a free consultation.
4509 Belvedere PL Marietta, GA 30067
Want to know what your home might be worth? Contact us for a FREE valuation!

Our team is ready to help you sell your home for the highest possible price ASAP
Key Details
Sold Price $1,040,000
Property Type Single Family Home
Sub Type Single Family Residence
Listing Status Sold
Purchase Type For Sale
Square Footage 5,776 sqft
Price per Sqft $180
Subdivision Boulevard At Woodlawn
MLS Listing ID 6733212
Sold Date 10/30/20
Style Traditional
Bedrooms 5
Full Baths 4
Half Baths 3
Construction Status Resale
HOA Y/N No
Originating Board FMLS API
Year Built 1999
Annual Tax Amount $12,133
Tax Year 2019
Lot Size 0.450 Acres
Acres 0.45
Property Description
Discerning buyers cannot overlook this great home that has it all. Incredible living spaces inside/out. Open flpln w/extra spacious rms and sought after features such as 4 sides brick, 10' ceilings, extensive hardwoods and a plan with open, livable flow for today's lifestyle. 2 sty Grand Rm and banquet DR for chic entertaining. Chef's kitch w/upscale appliances open to huge, casual FR w/ soaring stone FP. Lux Mst on main. 3 BR up + bonus rm and study loft. Terrace lev is a "10" w/home theater, game rm, bar, gym, library/office and guest suite/5th BR. Amazing outdoor living spaces-scr porch w fireplace is perfect for morning coffee or sunset cocktails, deck for grilling and sparkling salt water pool and spa. All nestled in lush private backyard on quiet cul-de-sac. Level space for play and gardening too. Very close-in E. Cobb location w/top schools Sope Creek/Dickerson/Walton. Swim/tennis club and two country clubs nearby. Five minutes to shopping and dining, health clubs, library, medical facilities, etc. Fun for those who enjoy the outdoors is the proximity to Chattahoochee National Recreation area and Park for running, biking, fishing and walking along the scenic river. Great new price allows for buyer to complete excellent cosmetic upgrades and still be below pricing in neighborhood with an excellent home.
Location
State GA
County Cobb
Area 83 - Cobb - East
Lake Name None
Rooms
Bedroom Description In-Law Floorplan, Master on Main, Oversized Master
Other Rooms None
Basement Bath/Stubbed, Daylight, Exterior Entry, Finished, Finished Bath, Full
Main Level Bedrooms 1
Dining Room Seats 12+, Separate Dining Room
Interior
Interior Features Bookcases, Cathedral Ceiling(s), Double Vanity, Entrance Foyer 2 Story, High Speed Internet, His and Hers Closets, Low Flow Plumbing Fixtures, Tray Ceiling(s), Walk-In Closet(s), Wet Bar
Heating Central, Forced Air, Natural Gas, Zoned
Cooling Ceiling Fan(s), Central Air, Zoned
Flooring Carpet, Ceramic Tile, Hardwood
Fireplaces Number 2
Fireplaces Type Family Room, Gas Starter, Outside
Window Features Insulated Windows, Plantation Shutters
Appliance Dishwasher, Disposal, Double Oven, Gas Cooktop, Gas Water Heater, Microwave, Refrigerator, Self Cleaning Oven
Laundry Laundry Room, Main Level
Exterior
Exterior Feature Private Front Entry, Private Rear Entry, Private Yard
Garage Attached, Driveway, Garage Door Opener, Garage Faces Side, Kitchen Level
Fence Back Yard, Wrought Iron
Pool Gunite, Heated, In Ground
Community Features Homeowners Assoc, Near Schools, Near Shopping, Near Trails/Greenway, Sidewalks, Street Lights
Utilities Available Cable Available, Electricity Available, Natural Gas Available, Phone Available, Sewer Available, Underground Utilities, Water Available
Waterfront Description None
View Other
Roof Type Composition, Shingle
Street Surface Paved
Accessibility None
Handicap Access None
Porch Deck, Front Porch, Screened
Total Parking Spaces 3
Private Pool false
Building
Lot Description Back Yard, Cul-De-Sac, Landscaped, Level, Private, Wooded
Story Two
Sewer Public Sewer
Water Public
Architectural Style Traditional
Level or Stories Two
Structure Type Brick 4 Sides
New Construction No
Construction Status Resale
Schools
Elementary Schools Sope Creek
Middle Schools Dickerson
High Schools Walton
Others
Senior Community no
Restrictions false
Tax ID 16118800890
Ownership Fee Simple
Financing no
Special Listing Condition None
Read Less

Bought with Harry Norman Realtors
Get More Information




