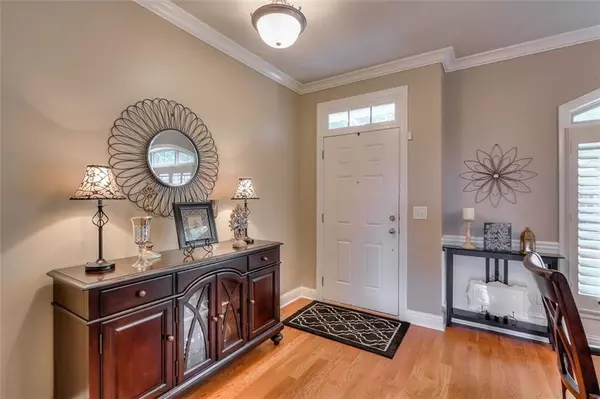For more information regarding the value of a property, please contact us for a free consultation.
4246 Baverton DR Suwanee, GA 30024
Want to know what your home might be worth? Contact us for a FREE valuation!

Our team is ready to help you sell your home for the highest possible price ASAP
Key Details
Sold Price $313,000
Property Type Townhouse
Sub Type Townhouse
Listing Status Sold
Purchase Type For Sale
Square Footage 2,220 sqft
Price per Sqft $140
Subdivision Three Bridges
MLS Listing ID 6750596
Sold Date 08/14/20
Style Townhouse, Traditional
Bedrooms 3
Full Baths 3
Half Baths 1
Construction Status Resale
HOA Fees $210
HOA Y/N Yes
Originating Board FMLS API
Year Built 2006
Annual Tax Amount $4,231
Tax Year 2019
Lot Size 1,742 Sqft
Acres 0.04
Property Description
You know how frustrating it is when the pictures look better than in person? Well, not with this one! No lie! This is move-in ready and in immaculate condition! As you enter you are greeted by a gorgeous dining room with a beautiful chandelier and with lots of natural light coming in the front window. You'll love your entertainer's kitchen as it is completely open to the breakfast room, family room and sunroom. A large island is the perfect spot to prepare your meals and hang out when guests come over. Beautiful built in bookshelves surround the gas fireplace. Upstairs is your oversized master retreat with trey ceilings, a huge walk-in closet, and gorgeous master bath with a double vanity, separate shower and tub. The laundry room is also upstairs, along with a guest bedroom and private bath. Need office space to work from home? You got it! The lower level can be used as a bedroom or home office, and has a full bath. The plantation shutters on all the windows allow you to have complete privacy, or open them up and let all the sunlight in! Want to hang out on the deck and not see other neighbors? This is the one! You'll love the view from the deck that overlooks the community amenities. Upgrades include hardwoods on the main, updated lighting throughout, granite counters in the kitchen, & freshly painted with neutral colors. Located in a gated community with a super location near the schools, shopping, restaurants and close to the interstate!
Location
State GA
County Gwinnett
Area 62 - Gwinnett County
Lake Name None
Rooms
Bedroom Description Oversized Master
Other Rooms None
Basement Daylight, Exterior Entry, Finished, Finished Bath, Full, Interior Entry
Dining Room Separate Dining Room
Interior
Interior Features Bookcases, Double Vanity, Entrance Foyer, High Ceilings 9 ft Main, High Ceilings 9 ft Upper, High Speed Internet, Tray Ceiling(s), Walk-In Closet(s)
Heating Central, Forced Air, Natural Gas
Cooling Ceiling Fan(s), Central Air
Flooring Carpet, Ceramic Tile, Hardwood
Fireplaces Number 1
Fireplaces Type Factory Built, Gas Log, Gas Starter, Glass Doors, Living Room
Window Features Insulated Windows, Plantation Shutters
Appliance Dishwasher, Disposal, Gas Cooktop, Gas Range, Gas Water Heater, Microwave, Refrigerator, Self Cleaning Oven
Laundry Laundry Room, Upper Level
Exterior
Exterior Feature Private Front Entry, Private Rear Entry
Garage Attached, Garage, Garage Door Opener, Garage Faces Rear, Level Driveway
Garage Spaces 2.0
Fence None
Pool None
Community Features Clubhouse, Gated, Homeowners Assoc, Near Schools, Near Shopping, Pool, Sidewalks, Street Lights, Tennis Court(s)
Utilities Available Cable Available, Electricity Available, Natural Gas Available, Phone Available, Sewer Available, Underground Utilities, Water Available
View Other
Roof Type Composition
Street Surface Asphalt
Accessibility None
Handicap Access None
Porch Deck
Total Parking Spaces 2
Building
Lot Description Landscaped, Level
Story Three Or More
Sewer Public Sewer
Water Public
Architectural Style Townhouse, Traditional
Level or Stories Three Or More
Structure Type Brick 3 Sides
New Construction No
Construction Status Resale
Schools
Elementary Schools Level Creek
Middle Schools North Gwinnett
High Schools North Gwinnett
Others
HOA Fee Include Insurance, Maintenance Structure, Maintenance Grounds, Reserve Fund, Swim/Tennis, Termite, Trash
Senior Community no
Restrictions true
Tax ID R7252 389
Ownership Fee Simple
Financing no
Special Listing Condition None
Read Less

Bought with RE/MAX Center
Get More Information




