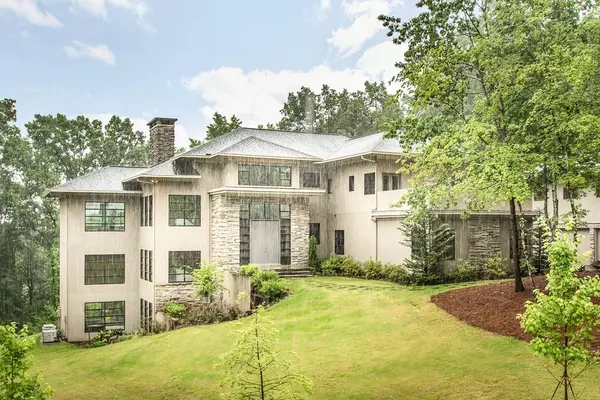For more information regarding the value of a property, please contact us for a free consultation.
4708 Green River CT NE Marietta, GA 30068
Want to know what your home might be worth? Contact us for a FREE valuation!

Our team is ready to help you sell your home for the highest possible price ASAP
Key Details
Sold Price $1,626,000
Property Type Single Family Home
Sub Type Single Family Residence
Listing Status Sold
Purchase Type For Sale
Square Footage 8,190 sqft
Price per Sqft $198
Subdivision River Park
MLS Listing ID 6750610
Sold Date 10/13/20
Style Contemporary/Modern
Bedrooms 7
Full Baths 6
Half Baths 2
Construction Status Resale
HOA Fees $250
HOA Y/N No
Originating Board FMLS API
Year Built 1999
Annual Tax Amount $19,497
Tax Year 2018
Lot Size 3.156 Acres
Acres 3.156
Property Description
A Frank Lloyd Wright-inspired contemporary estate, fresh with design and picturesque views at every turn! Retreat to this extraordinary gem, amidst 3 acres of privacy and luxury. Entertain family in the heart of the open concept, 2 story family room, greeting you upon entry. This home boasts 7 bd, 6 full bath, a gourmet kitchen, private terrace off the master, theatre room, study, finished terrace level, 2 bd guest suite w/kitchenette, perfectly landscaped grounds, and a 6 car garage. Enjoy an entertainer's dream, within the 3 large terrace areas, sure to delight!
Location
State GA
County Cobb
Area 83 - Cobb - East
Lake Name None
Rooms
Bedroom Description In-Law Floorplan, Sitting Room
Other Rooms Guest House
Basement Bath/Stubbed, Exterior Entry, Finished Bath, Finished, Full, Interior Entry
Dining Room Seats 12+, Butlers Pantry
Interior
Interior Features High Ceilings 10 ft Lower, High Ceilings 10 ft Upper, Entrance Foyer 2 Story, High Ceilings 9 ft Upper, Disappearing Attic Stairs, High Speed Internet, Low Flow Plumbing Fixtures, Walk-In Closet(s)
Heating Central
Cooling Central Air, Zoned
Flooring Carpet, Ceramic Tile, Hardwood
Fireplaces Number 1
Fireplaces Type Gas Starter, Great Room
Window Features Skylight(s)
Appliance Double Oven, Dishwasher, Dryer, Disposal, Refrigerator, Gas Range, Gas Water Heater, Gas Oven, Microwave, Self Cleaning Oven
Laundry In Hall, Main Level, Mud Room
Exterior
Exterior Feature Permeable Paving, Balcony
Garage Attached, Garage Door Opener, Garage, Kitchen Level, Garage Faces Side
Garage Spaces 6.0
Fence None
Pool None
Community Features Clubhouse, Homeowners Assoc, Pool, Sidewalks, Street Lights, Tennis Court(s)
Utilities Available Cable Available, Electricity Available, Natural Gas Available, Phone Available, Underground Utilities
Waterfront Description None
View Other
Roof Type Composition
Street Surface Asphalt
Accessibility None
Handicap Access None
Porch Patio
Total Parking Spaces 6
Building
Lot Description Level, Landscaped, Private, Wooded
Story Three Or More
Sewer Public Sewer
Water Public
Architectural Style Contemporary/Modern
Level or Stories Three Or More
Structure Type Stucco
New Construction No
Construction Status Resale
Schools
Elementary Schools Sope Creek
Middle Schools Dickerson
High Schools Walton
Others
Senior Community no
Restrictions false
Tax ID 01015300130
Financing no
Special Listing Condition None
Read Less

Bought with Ansley Atlanta Real Estate-Atlanta North
Get More Information




