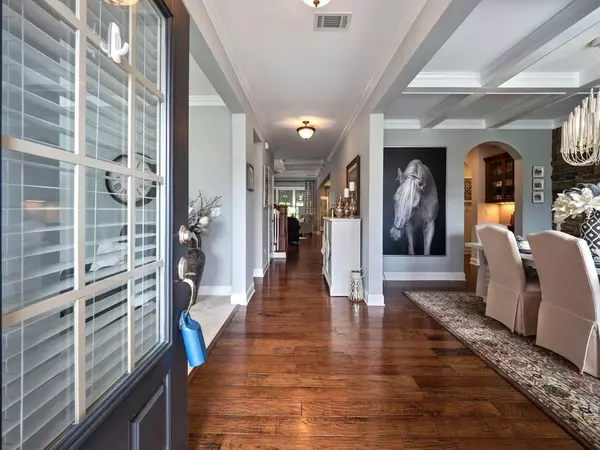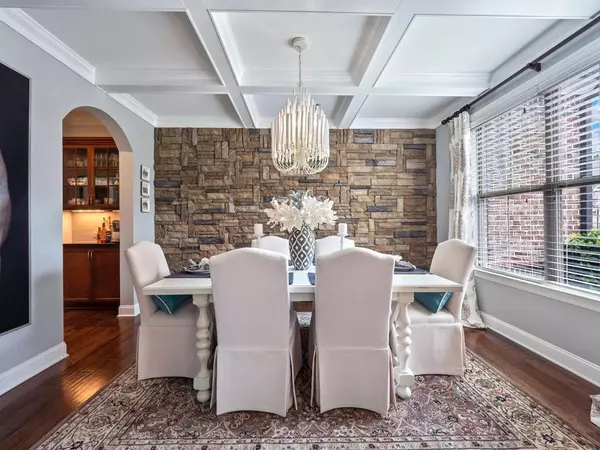For more information regarding the value of a property, please contact us for a free consultation.
1710 ASHBURY PARK DR Hoschton, GA 30548
Want to know what your home might be worth? Contact us for a FREE valuation!

Our team is ready to help you sell your home for the highest possible price ASAP
Key Details
Sold Price $420,000
Property Type Single Family Home
Sub Type Single Family Residence
Listing Status Sold
Purchase Type For Sale
Square Footage 3,681 sqft
Price per Sqft $114
Subdivision Ashbury Park
MLS Listing ID 6750314
Sold Date 08/25/20
Style Craftsman, Traditional
Bedrooms 4
Full Baths 4
Half Baths 1
Construction Status Resale
HOA Fees $800
HOA Y/N Yes
Originating Board FMLS API
Year Built 2015
Annual Tax Amount $2,163
Tax Year 2019
Lot Size 8,712 Sqft
Acres 0.2
Property Description
BEAUTIFUL AND UNIQUE with hard to find MASTER ON MAIN that has the laundry room adjacent to the Master Bedroom and a (3)CAR Garage. As you step inside, the light bright Living Room invites you to sit and relax, the Dining Room has a spectacular STACK STONE backdrop with a gorgeous chandelier and elegant coffered ceilings. Past the main foyer is the heart of the home! the open concept Kitchen and Family Room is perfect for family and friends gatherings. The kitchen boasts of beautiful granite, SS appliances, a grand island. Chef's kitchen complete with double ovens and a 5 burner gas cooktop. The Family Room features coffered ceilings and a cozy fireplace with gas logs. The Breakfast Room is spacious and roomy. Along a wall is a granite top counter for serving that includes cabinets and open shelving.This area opens to an incredible SUNROOM WITH A SPECTACULAR VIEW of flowering plants, and trees! the outside area includes a soothing fountain and charming arbor. Upstairs are the 3 secondary bedrooms. Your family will appreciate that each room includes its own full bath.There is a super sized MEDIA ROOM complete with a 70 in. TV, built-in bookcases and cabinets and a closet. This area can easily be a 5th bdrm, office, playroom. The landing has a surprise snack bar for all your favorite drinks and snacks plus a wine cooler. No going up and down for your snacks! Be sure to watch the exciting virtual tour to experience this amazing home.
Location
State GA
County Gwinnett
Area 63 - Gwinnett County
Lake Name None
Rooms
Bedroom Description Master on Main
Other Rooms None
Basement None
Main Level Bedrooms 1
Dining Room Butlers Pantry, Separate Dining Room
Interior
Interior Features High Ceilings 10 ft Main, High Ceilings 10 ft Upper, Bookcases, Coffered Ceiling(s), Double Vanity, High Speed Internet, Walk-In Closet(s)
Heating Forced Air, Natural Gas, Zoned
Cooling Central Air
Flooring Carpet, Hardwood
Fireplaces Number 1
Fireplaces Type Family Room, Gas Log, Great Room
Window Features Insulated Windows
Appliance Double Oven, Dishwasher, Disposal, Refrigerator, Gas Water Heater, Gas Cooktop, Microwave, Self Cleaning Oven
Laundry Laundry Room, Main Level
Exterior
Exterior Feature Private Yard, Private Front Entry, Private Rear Entry, Rear Stairs
Garage Garage, Kitchen Level
Garage Spaces 3.0
Fence None
Pool None
Community Features Clubhouse, Homeowners Assoc, Pool, Sidewalks, Street Lights, Tennis Court(s), Near Schools, Near Shopping
Utilities Available None
Waterfront Description None
View Other
Roof Type Composition
Street Surface None
Accessibility Accessible Bedroom, Accessible Doors
Handicap Access Accessible Bedroom, Accessible Doors
Porch Glass Enclosed
Total Parking Spaces 3
Building
Lot Description Back Yard, Level, Landscaped, Private
Story Two
Sewer Public Sewer
Water Public
Architectural Style Craftsman, Traditional
Level or Stories Two
Structure Type Brick Front, Cement Siding
New Construction No
Construction Status Resale
Schools
Elementary Schools Duncan Creek
Middle Schools Osborne
High Schools Mill Creek
Others
HOA Fee Include Swim/Tennis
Senior Community no
Restrictions false
Tax ID R3005 707
Special Listing Condition None
Read Less

Bought with RE/MAX Tru
Get More Information




