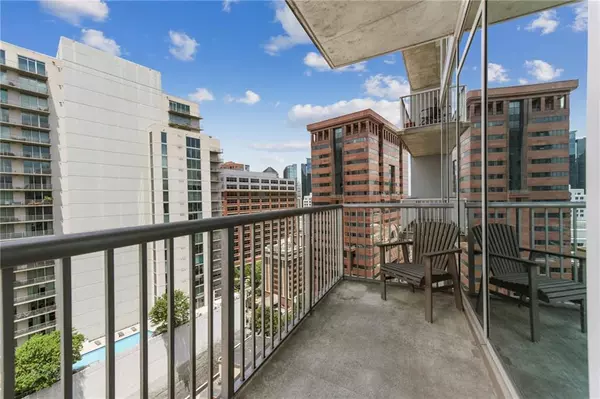For more information regarding the value of a property, please contact us for a free consultation.
44 Peachtree PL NW #1826 Atlanta, GA 30309
Want to know what your home might be worth? Contact us for a FREE valuation!

Our team is ready to help you sell your home for the highest possible price ASAP
Key Details
Sold Price $280,000
Property Type Condo
Sub Type Condominium
Listing Status Sold
Purchase Type For Sale
Square Footage 774 sqft
Price per Sqft $361
Subdivision Plaza Midtown
MLS Listing ID 6744186
Sold Date 07/21/20
Style Contemporary/Modern, High Rise (6 or more stories)
Bedrooms 1
Full Baths 1
Construction Status Resale
HOA Fees $281
HOA Y/N Yes
Originating Board FMLS API
Year Built 2006
Annual Tax Amount $2,560
Tax Year 2018
Lot Size 775 Sqft
Acres 0.0178
Property Description
High floor, larger floorplan 1 bedroom condo at Plaza Midtown! 18th floor sweeping views and great natural light from the 10' floor to ceiling windows. Hardwoods, quartz, and stainless appliances. Barely lived in and ready for its new owner. Plaza Midtown is highly sought after for it's world class amenities (saltwater pool, renovated clubhouse, completely refreshed fitness center) and prime location convenient to shops, dining, transportation. This is a lifestyle home that affords it's new owner comfort and convenience. Low maintenance luxury awaits! Grocery shopping is a breeze with a Publix on the ground floor. Don't feel like cooking? Pop down to one of the many neighborhood restaurants.Your new home is only 5 mins to Piedmont Park so you can partake in all of the festivals and concerts or spend a lazy afternoon with a picnic on the meadow. Covered, deeded parking space.
Location
State GA
County Fulton
Area 23 - Atlanta North
Lake Name None
Rooms
Bedroom Description None
Other Rooms None
Basement None
Main Level Bedrooms 1
Dining Room Open Concept
Interior
Interior Features High Ceilings 10 ft Main, High Speed Internet, Walk-In Closet(s)
Heating Central
Cooling Ceiling Fan(s), Central Air
Flooring Ceramic Tile, Hardwood
Fireplaces Type None
Window Features Insulated Windows
Appliance Dishwasher, Disposal, Electric Range, Electric Water Heater, Microwave
Laundry In Hall
Exterior
Exterior Feature Balcony
Garage Deeded, Garage, Garage Door Opener
Garage Spaces 1.0
Fence None
Pool Gunite, Heated, In Ground
Community Features Business Center, Clubhouse, Concierge, Fitness Center, Gated, Homeowners Assoc, Near Beltline, Near Marta, Near Shopping, Pool, Sidewalks, Street Lights
Utilities Available Cable Available, Electricity Available, Phone Available, Sewer Available, Underground Utilities, Water Available
Waterfront Description None
View City
Roof Type Composition
Street Surface Asphalt
Accessibility None
Handicap Access None
Porch Covered
Total Parking Spaces 1
Private Pool false
Building
Lot Description Other
Story One
Sewer Public Sewer
Water Public
Architectural Style Contemporary/Modern, High Rise (6 or more stories)
Level or Stories One
Structure Type Other
New Construction No
Construction Status Resale
Schools
Elementary Schools Springdale Park
Middle Schools David T Howard
High Schools Grady
Others
HOA Fee Include Maintenance Structure, Maintenance Grounds, Reserve Fund, Security, Swim/Tennis, Termite, Trash
Senior Community no
Restrictions true
Tax ID 17 010700064465
Ownership Condominium
Financing yes
Special Listing Condition None
Read Less

Bought with Day Day Up Realty
Get More Information




