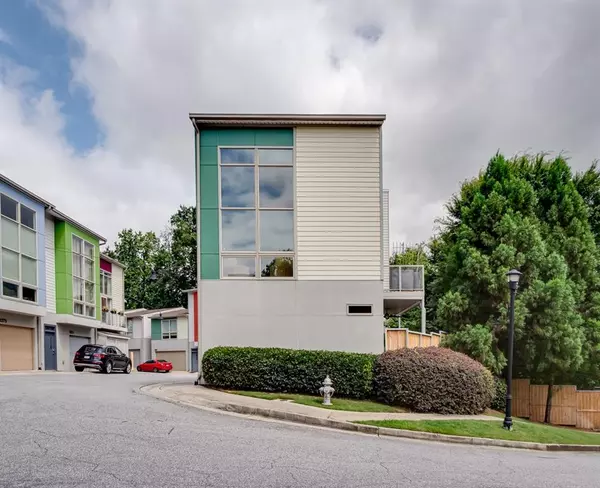For more information regarding the value of a property, please contact us for a free consultation.
1376 Rietveld ROW NW Atlanta, GA 30318
Want to know what your home might be worth? Contact us for a FREE valuation!

Our team is ready to help you sell your home for the highest possible price ASAP
Key Details
Sold Price $380,000
Property Type Townhouse
Sub Type Townhouse
Listing Status Sold
Purchase Type For Sale
Square Footage 1,566 sqft
Price per Sqft $242
Subdivision M West
MLS Listing ID 6744745
Sold Date 08/03/20
Style Contemporary/Modern, Loft
Bedrooms 2
Full Baths 2
Half Baths 1
Construction Status Resale
HOA Fees $2,760
HOA Y/N Yes
Originating Board FMLS API
Year Built 2005
Annual Tax Amount $4,260
Tax Year 2018
Lot Size 1,393 Sqft
Acres 0.032
Property Description
Pristine 3-level modern townhome tucked along the Beltline corridor in hot West Midtown Atlanta! Bright, light-filled open floorplan lives large and features dramatic 20ft ceiling on main with sweeping views & floor to ceiling windows. Good-as-new home has just refinished hardwood floors, fresh paint throughout, new carpeting, customized remote solar window blinds, and UV ceramic tinted windows throughout. Kitchen with SS appliances, stone countertops, custom Shelf Genie cabinets & center island. living and dining spaces that spill open onto side balcony. 3rd level master retreat includes sizeable walk-in closet, 2nd balcony & euro style, tiled shower, bidet & soaking tub. 2nd bedroom with ensuite bath on first floor. One of the few oversized & super private, landscaped courtyards in M West- perfect for summer grilling, gardening and relaxing. All-in gated community w/pool, fitness, resident gathering room & 11acre preserve/dog park! Easy stroll to Star Provisions, Top Golf & neighborhood pubs. Just a mile to Beltline expansion & Bellwood Quarry Park #Priceless
Location
State GA
County Fulton
Area 22 - Atlanta North
Lake Name None
Rooms
Bedroom Description Split Bedroom Plan
Other Rooms Kennel/Dog Run, Garage(s)
Basement None
Dining Room Seats 12+, Open Concept
Interior
Interior Features High Ceilings 10 ft Main, High Ceilings 9 ft Lower, High Ceilings 9 ft Upper, High Speed Internet, Entrance Foyer, Walk-In Closet(s)
Heating Central, Electric, Zoned
Cooling Ceiling Fan(s), Central Air, Humidity Control, Zoned
Flooring Concrete, Hardwood, Pine
Fireplaces Type None
Window Features None
Appliance Dishwasher, Dryer, Disposal, Electric Range, Refrigerator, Microwave, Self Cleaning Oven, Washer
Laundry Lower Level, In Hall
Exterior
Exterior Feature Garden, Private Yard, Balcony, Courtyard
Garage Garage Door Opener, Garage
Garage Spaces 2.0
Fence None
Pool None
Community Features Near Beltline, Clubhouse, Gated, Homeowners Assoc, Public Transportation, Dog Park, Fitness Center, Pool, Restaurant, Sidewalks, Near Marta, Near Shopping
Utilities Available Cable Available, Electricity Available, Natural Gas Available, Phone Available, Sewer Available
Waterfront Description None
View City
Roof Type Composition
Street Surface None
Accessibility Accessible Bedroom, Accessible Doors, Accessible Entrance, Accessible Washer/Dryer, Accessible Full Bath
Handicap Access Accessible Bedroom, Accessible Doors, Accessible Entrance, Accessible Washer/Dryer, Accessible Full Bath
Porch None
Total Parking Spaces 2
Building
Lot Description Corner Lot
Story Three Or More
Sewer Public Sewer
Water Public
Architectural Style Contemporary/Modern, Loft
Level or Stories Three Or More
Structure Type Frame, Stucco
New Construction No
Construction Status Resale
Schools
Elementary Schools Rivers
Middle Schools Sutton
High Schools North Atlanta
Others
HOA Fee Include Insurance, Maintenance Structure, Trash, Maintenance Grounds, Reserve Fund, Swim/Tennis
Senior Community no
Restrictions true
Tax ID 17 019100071715
Ownership Fee Simple
Financing no
Special Listing Condition None
Read Less

Bought with Ansley Atlanta Real Estate, LLC
Get More Information




