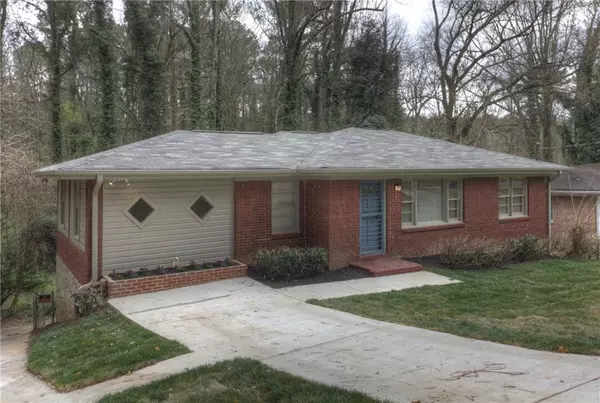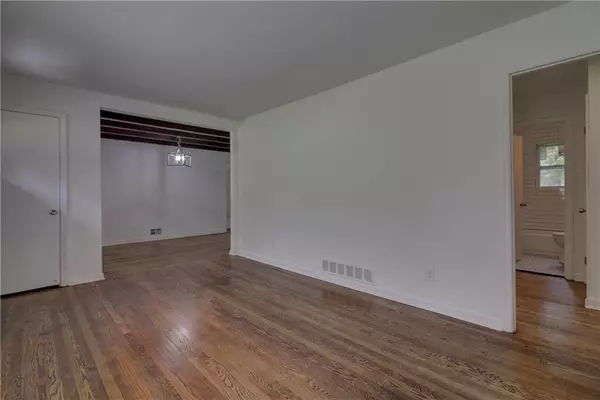For more information regarding the value of a property, please contact us for a free consultation.
1982 Rena CIR SW Atlanta, GA 30311
Want to know what your home might be worth? Contact us for a FREE valuation!

Our team is ready to help you sell your home for the highest possible price ASAP
Key Details
Sold Price $192,000
Property Type Single Family Home
Sub Type Single Family Residence
Listing Status Sold
Purchase Type For Sale
Square Footage 1,340 sqft
Price per Sqft $143
Subdivision Baker Hills
MLS Listing ID 6566571
Sold Date 07/30/19
Style Traditional
Bedrooms 5
Full Baths 3
Construction Status Updated/Remodeled
HOA Y/N No
Originating Board FMLS API
Year Built 1955
Annual Tax Amount $498
Tax Year 2017
Lot Size 0.648 Acres
Acres 0.6476
Property Description
This home was beautifully renovated. Walk in to gleaming hardwoods and lots of light in the living area. Kitchen features exposed beamed ceiling, granite countertops, farm sink and SS Appliances. Large room off the kitchen with built in shelving. This home has two Master Suites, two kitchens and two laundry locations. Main master with remote ceiling fan and subway tiled shower. Additional Master Suite on lower level with entertaining space, additional kitchen and Lots of room for storage. Rent the LL or spread the fAM out! Move in ready! Spacious backyard with fire pit
Location
State GA
County Fulton
Area 32 - Fulton South
Lake Name None
Rooms
Bedroom Description Master on Main
Other Rooms Other
Basement Exterior Entry, Finished, Finished Bath, Full, Interior Entry
Main Level Bedrooms 4
Dining Room Separate Dining Room
Interior
Interior Features Beamed Ceilings, Bookcases
Heating Central, Electric
Cooling Ceiling Fan(s), Central Air
Flooring Hardwood
Fireplaces Type None
Window Features Insulated Windows
Appliance Dishwasher, Electric Oven, Electric Water Heater
Laundry Lower Level, Main Level
Exterior
Exterior Feature Private Yard
Parking Features Driveway
Fence Back Yard
Pool None
Community Features Near Beltline, Near Marta, Near Schools, Near Shopping, Park, Playground, Pool, Sidewalks, Street Lights
Utilities Available Cable Available, Electricity Available, Natural Gas Available, Phone Available, Underground Utilities, Water Available
View Other
Roof Type Composition
Street Surface Paved
Accessibility None
Handicap Access None
Porch None
Total Parking Spaces 4
Building
Lot Description Back Yard, Creek On Lot
Story Two
Sewer Public Sewer
Water Public
Architectural Style Traditional
Level or Stories Two
Structure Type Brick 4 Sides, Stone
New Construction No
Construction Status Updated/Remodeled
Schools
Elementary Schools Kimberly
Middle Schools Bunche
High Schools Therrell
Others
Senior Community no
Restrictions false
Tax ID 14 019900060089
Special Listing Condition None
Read Less

Bought with Sellect Realtors, LLC.
Get More Information




