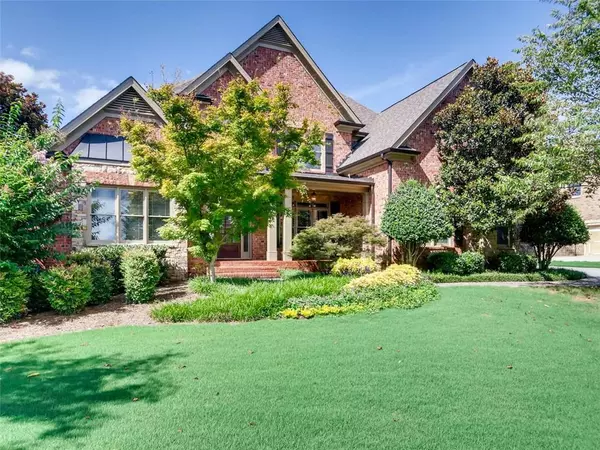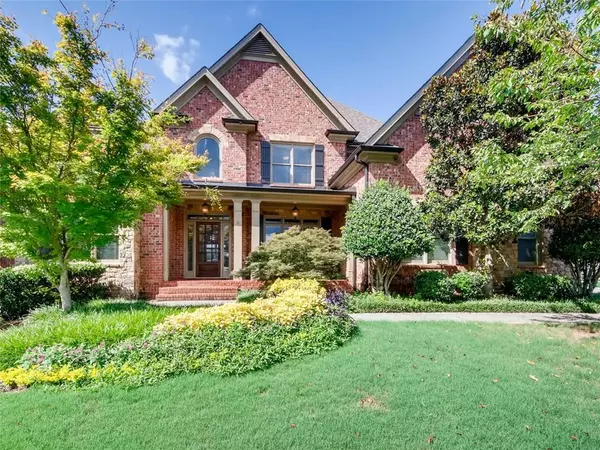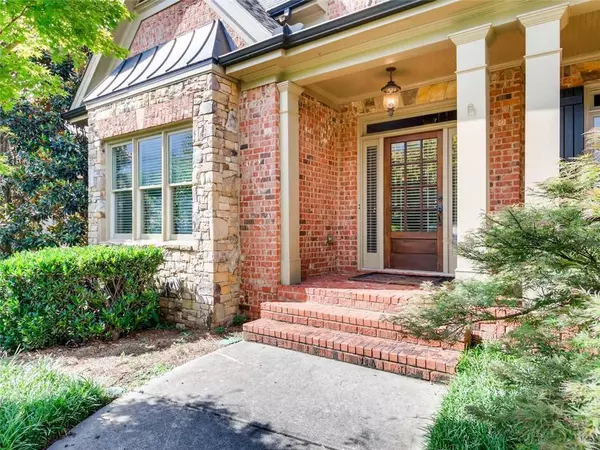For more information regarding the value of a property, please contact us for a free consultation.
3237 Alcovy Club CT Dacula, GA 30019
Want to know what your home might be worth? Contact us for a FREE valuation!

Our team is ready to help you sell your home for the highest possible price ASAP
Key Details
Sold Price $539,900
Property Type Single Family Home
Sub Type Single Family Residence
Listing Status Sold
Purchase Type For Sale
Square Footage 3,981 sqft
Price per Sqft $135
Subdivision Alcovy Club
MLS Listing ID 6589669
Sold Date 08/29/19
Style Craftsman
Bedrooms 5
Full Baths 4
Half Baths 2
HOA Fees $450
Originating Board FMLS API
Year Built 2007
Annual Tax Amount $5,505
Tax Year 2018
Lot Size 0.800 Acres
Property Description
Stunning Craftsman in Archer HS District. Custom features abound in this meticulously maintained 5 BR home with 4 full and two 1/2 baths. Oversized master on main w/ spa- like bath overlooks the prof. landscaped backyard featuring a heated saltwater pool w/ built-in spa and firebowls. Chef's kitchen boasts custom cabinetry, SS appls, granite countertops, dual ovens and an island/ breakfast bar, keeping rm with gas fireplace. An office, formal DR and cozy LR round out the main floor. Finished terrace level is nearly a mirror image! 2nd fl has 3 BRs, 2 BA and 2 bonus rms! Custom touches include dramatic two story foyer, high ceilings, vaulted/ beamed ceilings in office and keeping room, coffered ceilings in both living rooms, tray ceilings in every other room. The master features a backlit double tray ceiling and the master bath includes a jetted tub, walk-in shower w/ dual showerheads, dual vanities, his and hers walk-in closets. Other features include a whole house audio system, electronics closet, 3 gas fireplaces, 'instant on' recirculating hot water on main level, ceiling fans in every room, four zoned AC systems (one for each floor and one for the master suite), workshop area in basement, 3 car garage (garage and workshop have epoxy floor treatment), underdeck system to protect the terrace level patio and a gas firepit.
Location
State GA
County Gwinnett
Rooms
Other Rooms None
Basement Daylight, Exterior Entry, Finished, Finished Bath, Full, Interior Entry
Dining Room Separate Dining Room
Interior
Interior Features Beamed Ceilings, Cathedral Ceiling(s), Disappearing Attic Stairs, Double Vanity, Entrance Foyer 2 Story, His and Hers Closets, Tray Ceiling(s), Walk-In Closet(s)
Heating Central, Forced Air, Natural Gas, Zoned
Cooling Ceiling Fan(s), Central Air, Whole House Fan, Zoned
Flooring Carpet, Hardwood, Other
Fireplaces Number 3
Fireplaces Type Basement, Gas Log, Glass Doors, Great Room, Keeping Room, Living Room
Laundry Laundry Room, Main Level
Exterior
Exterior Feature Private Yard, Other
Parking Features Attached, Driveway, Garage, Garage Door Opener, Garage Faces Side, Kitchen Level, Level Driveway
Garage Spaces 3.0
Fence Back Yard, Wrought Iron
Pool Gunite, Heated, In Ground
Community Features Homeowners Assoc, Sidewalks
Utilities Available Cable Available, Electricity Available, Natural Gas Available, Phone Available, Underground Utilities, Water Available
Waterfront Description None
View Rural
Roof Type Shingle
Building
Lot Description Back Yard, Cul-De-Sac, Front Yard, Landscaped, Level
Story Two
Sewer Septic Tank
Water Public
New Construction No
Schools
Elementary Schools Harbins
Middle Schools Mcconnell
High Schools Archer
Others
Senior Community no
Special Listing Condition None
Read Less

Bought with Atlanta Communities
Get More Information




