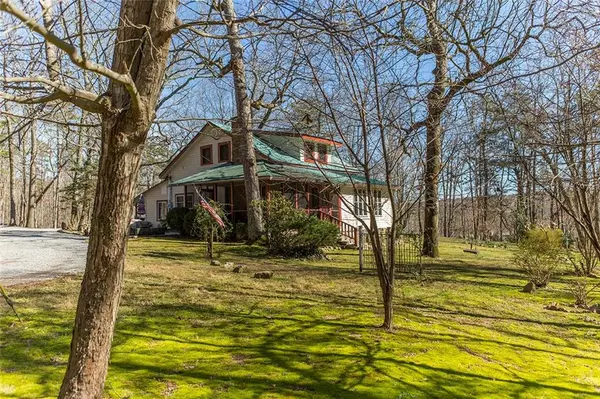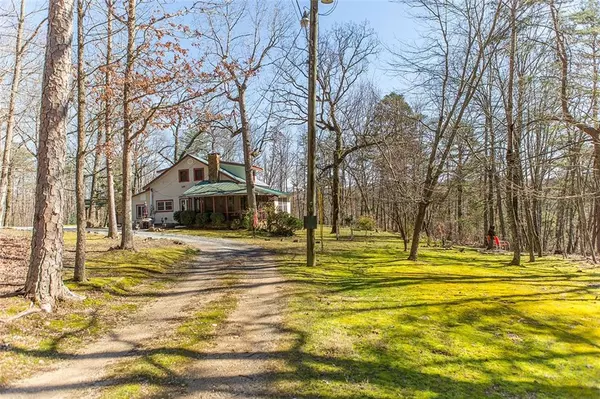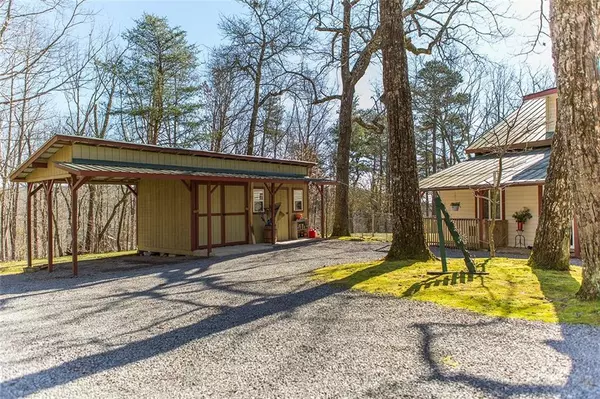For more information regarding the value of a property, please contact us for a free consultation.
37 Billy Goat Trail Cloudland, GA 30731
Want to know what your home might be worth? Contact us for a FREE valuation!

Our team is ready to help you sell your home for the highest possible price ASAP
Key Details
Sold Price $179,000
Property Type Single Family Home
Sub Type Single Family Residence
Listing Status Sold
Purchase Type For Sale
MLS Listing ID 6506950
Sold Date 08/08/19
Style Cottage, Country
Bedrooms 2
Full Baths 2
Construction Status Resale
HOA Y/N No
Originating Board FMLS API
Year Built 1928
Annual Tax Amount $386
Tax Year 2018
Lot Size 1.000 Acres
Acres 1.0
Property Sub-Type Single Family Residence
Property Description
Lovely quaint 1920's mountain cottage on bluff in Cloudland, GA, this 2 story bungalow is in pristine condition. Present owner has completely redone interior including all new windows, new floors, new heating/air and new cabinets and counter tops in kitchen. The exterior is aluminum siding with galvanized gutters and refurbished tin roof. Beautiful wrap around screen porch, new deck w hot tub for relaxing and cooking and rock patio adjacent to house lending itself to outdoor entertaining on cool Cloudland evenings. Carport w large shed, loft/studio. Landscaped yard
Location
State GA
County Chattooga
Area 357 - Chattooga
Lake Name None
Rooms
Bedroom Description Master on Main, Studio
Other Rooms Outbuilding, Workshop
Basement None
Main Level Bedrooms 2
Dining Room Great Room, Open Concept
Interior
Interior Features Bookcases, Entrance Foyer, High Speed Internet, Permanent Attic Stairs, Other
Heating Propane, Radiant, Space Heater, Other
Cooling Ceiling Fan(s), Window Unit(s), Zoned, Other
Flooring Concrete, Hardwood, Vinyl
Fireplaces Number 1
Fireplaces Type Family Room, Gas Log, Masonry
Window Features Insulated Windows
Appliance Dishwasher, Dryer, Electric Range, Electric Water Heater, Refrigerator, Washer, Other
Laundry In Bathroom, Main Level
Exterior
Exterior Feature Courtyard, Garden, Gas Grill, Private Front Entry, Private Rear Entry
Parking Features Carport, Covered, Drive Under Main Level, Kitchen Level
Fence Back Yard, Chain Link
Pool None
Community Features None
Utilities Available Cable Available, Electricity Available, Phone Available, Water Available
View Mountain(s)
Roof Type Metal
Street Surface Gravel
Accessibility None
Handicap Access None
Porch Deck, Patio, Rear Porch, Screened, Wrap Around
Total Parking Spaces 1
Building
Lot Description Back Yard, Cul-De-Sac, Front Yard, Landscaped, Level, Private
Story Two
Sewer Septic Tank
Water Public
Architectural Style Cottage, Country
Level or Stories Two
Structure Type Aluminum Siding
New Construction No
Construction Status Resale
Schools
Elementary Schools Menlo
Middle Schools Menlo
High Schools Chattooga
Others
Senior Community no
Restrictions false
Tax ID 007A300000095000
Special Listing Condition None
Read Less

Bought with BHGRE Metro Brokers



