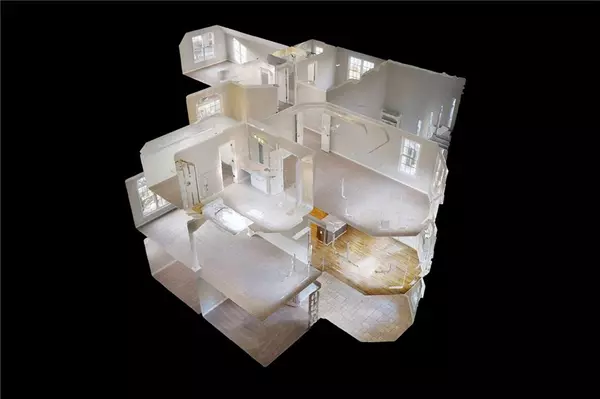For more information regarding the value of a property, please contact us for a free consultation.
3096 Mill Park TER Dacula, GA 30019
Want to know what your home might be worth? Contact us for a FREE valuation!

Our team is ready to help you sell your home for the highest possible price ASAP
Key Details
Sold Price $338,400
Property Type Single Family Home
Sub Type Single Family Residence
Listing Status Sold
Purchase Type For Sale
Square Footage 4,165 sqft
Price per Sqft $81
Subdivision Hamilton Mill Parkside
MLS Listing ID 6601059
Sold Date 11/01/19
Style Traditional
Bedrooms 4
Full Baths 4
Half Baths 1
Originating Board FMLS API
Year Built 1998
Annual Tax Amount $4,520
Tax Year 2018
Lot Size 0.260 Acres
Property Description
Check out the 3D TOUR! Breathtakingly beautiful home with a full basement/wet bar has just been renovated! Featuring brand new paint, new floors, new fixtures, new granite counter tops, stainless steal appliances, and new cabinets. The master bd features trey ceilings, large closets, and a luxurious master bathroom with a glass shower overlooking a whirlpool tub. Let the natural light cascade throughout the home, crown molding with bay windows in the dining. The back deck/patio is ideal for coffee in the morning or great for a summer time BBQ with friends and family.
Location
State GA
County Gwinnett
Rooms
Other Rooms None
Basement Finished
Dining Room Separate Dining Room
Interior
Interior Features Bookcases, Double Vanity, Entrance Foyer, Entrance Foyer 2 Story, Tray Ceiling(s), Walk-In Closet(s), Wet Bar, Other
Heating Forced Air
Cooling Ceiling Fan(s), Central Air
Flooring Carpet, Hardwood
Fireplaces Number 1
Fireplaces Type Living Room
Laundry Laundry Room
Exterior
Exterior Feature Other
Parking Features Driveway, Garage
Garage Spaces 2.0
Fence None
Pool None
Community Features None
Utilities Available Electricity Available
Waterfront Description None
View Other
Roof Type Composition
Building
Lot Description Level
Story Three Or More
Sewer Other
Water Public
New Construction No
Schools
Elementary Schools Puckett'S Mill
Middle Schools Osborne
High Schools Mill Creek
Others
Senior Community no
Special Listing Condition None
Read Less

Bought with Virtual Properties Realty.com
Get More Information




