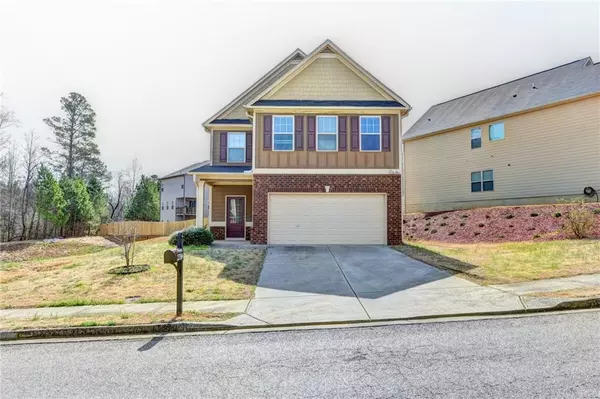For more information regarding the value of a property, please contact us for a free consultation.
2798 Woodward Down TRL Buford, GA 30519
Want to know what your home might be worth? Contact us for a FREE valuation!

Our team is ready to help you sell your home for the highest possible price ASAP
Key Details
Sold Price $258,900
Property Type Single Family Home
Sub Type Single Family Residence
Listing Status Sold
Purchase Type For Sale
Square Footage 2,240 sqft
Price per Sqft $115
Subdivision Woodward Crossing
MLS Listing ID 6518990
Sold Date 04/11/19
Style Craftsman
Bedrooms 3
Full Baths 2
Half Baths 1
HOA Fees $260
Originating Board FMLS API
Year Built 2014
Annual Tax Amount $2,835
Tax Year 2019
Lot Size 5,662 Sqft
Property Description
A Beautiful Two-story 3BR and 2.5 Baths Craftsman Style Home Conveniently Located between 985 & I-85 one mile from Mall of GA. This Home Features an Open-Floor Plan w/ Eat-in Kitchen, Tall Cabinets, Oversize Island with Granite Counter Top Overlooking Family Room that Comes with Cozy Built-in Fireplace.
Upgraded Rod Iron Spindles on Staircase Leading to Upstairs Loft and Laundry. . Owner's suite is Large and Bath Include Double Vanities, Large Walk-in Closet, Separate Garden Tub and Shower. Inviting and Private Backyard with Painted Fences. All Appliances Remain.
Location
State GA
County Gwinnett
Rooms
Other Rooms None
Basement None
Dining Room Open Concept
Interior
Interior Features Disappearing Attic Stairs, Double Vanity, High Ceilings 9 ft Main, High Ceilings 9 ft Upper, Walk-In Closet(s)
Heating Electric, Forced Air
Cooling Ceiling Fan(s), Central Air
Flooring Other
Fireplaces Number 1
Fireplaces Type Factory Built, Family Room
Laundry Upper Level
Exterior
Exterior Feature Private Front Entry, Private Yard
Garage Driveway, Garage, Garage Faces Front
Garage Spaces 2.0
Fence Back Yard, Wood
Pool None
Community Features Homeowners Assoc
Utilities Available Cable Available, Electricity Available, Phone Available, Sewer Available, Water Available
Waterfront Description None
View Other
Roof Type Composition, Shingle
Building
Lot Description Back Yard
Story Two
Sewer Public Sewer
Water Public
New Construction No
Schools
Elementary Schools Patrick
Middle Schools Twin Rivers
High Schools Mountain View
Others
Senior Community no
Ownership Other
Special Listing Condition None
Read Less

Bought with Crye Leike Realty, Inc.
Get More Information




