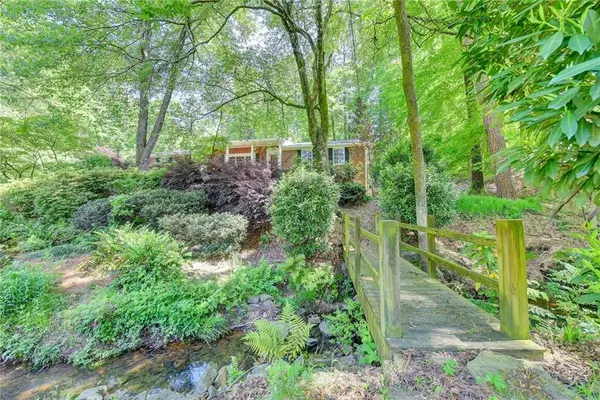For more information regarding the value of a property, please contact us for a free consultation.
240 Longview DR Norcross, GA 30071
Want to know what your home might be worth? Contact us for a FREE valuation!

Our team is ready to help you sell your home for the highest possible price ASAP
Key Details
Sold Price $460,000
Property Type Single Family Home
Sub Type Single Family Residence
Listing Status Sold
Purchase Type For Sale
Square Footage 2,525 sqft
Price per Sqft $182
Subdivision Norcross Hills
MLS Listing ID 6715832
Sold Date 06/12/20
Style Ranch
Bedrooms 4
Full Baths 2
Construction Status Resale
HOA Y/N No
Originating Board FMLS API
Year Built 1962
Annual Tax Amount $2,811
Tax Year 2019
Lot Size 0.790 Acres
Acres 0.79
Property Description
Love your privacy but want walkable to downtown Norcross? Look no further than this gorgeous lot with a stream and bridge in the front plus a huge lawn for play and plenty of expansion space if desired on this .79 acre lot with newly refinished gunite pool. Covered rocking chair front porch to watch the kids play or neighbors walk by, yet set back enough to enjoy the privacy from here also. Totally updated kitchen with high-end stained cabinets for tons of storage and granite countertops for multiple cooks AND a gas log fireplace to add to the ambiance of the kitchen. All brick construction with one year old roof! Lush landscaping with flagstone patios and walkways around the house with mondo grass-gorgeous!! New driveway with parking for four cars (at least) not counting the garage.
Location
State GA
County Gwinnett
Area 61 - Gwinnett County
Lake Name None
Rooms
Bedroom Description In-Law Floorplan
Other Rooms Outbuilding
Basement Daylight, Exterior Entry, Finished, Finished Bath
Main Level Bedrooms 3
Dining Room Separate Dining Room
Interior
Interior Features High Ceilings 10 ft Main
Heating Central
Cooling Ceiling Fan(s), Central Air, Whole House Fan
Flooring Ceramic Tile, Hardwood
Fireplaces Number 1
Fireplaces Type Factory Built, Gas Log, Gas Starter
Window Features Shutters
Appliance Dishwasher, Disposal, Double Oven, Gas Cooktop
Laundry Laundry Room, Main Level, Mud Room
Exterior
Exterior Feature Garden, Private Front Entry, Private Rear Entry, Private Yard
Parking Features Covered, Driveway, Garage, Garage Door Opener, Garage Faces Side, Kitchen Level, Level Driveway
Garage Spaces 2.0
Fence Back Yard, Fenced
Pool Gunite, Heated, In Ground
Community Features None
Utilities Available Cable Available, Electricity Available, Natural Gas Available, Phone Available, Sewer Available, Water Available
View Other
Roof Type Composition
Street Surface Asphalt
Accessibility None
Handicap Access None
Porch Covered, Front Porch, Patio
Total Parking Spaces 4
Private Pool true
Building
Lot Description Back Yard, Creek On Lot, Front Yard, Landscaped, Level, Private
Story One and One Half
Sewer Public Sewer
Water Public
Architectural Style Ranch
Level or Stories One and One Half
Structure Type Brick 4 Sides
New Construction No
Construction Status Resale
Schools
Elementary Schools Norcross
Middle Schools Summerour
High Schools Norcross
Others
Senior Community no
Restrictions false
Tax ID R6254 098
Special Listing Condition None
Read Less

Bought with Dunwoody Brokers, LLC.
Get More Information




