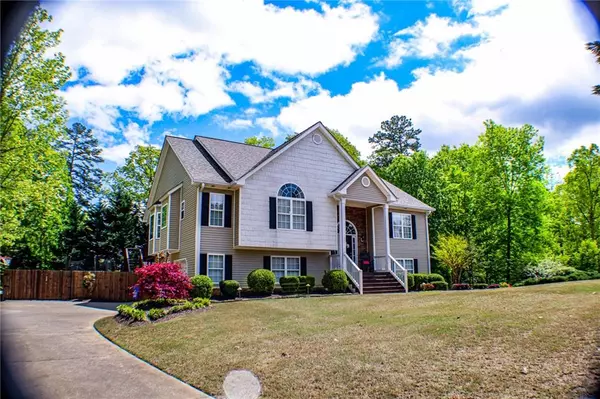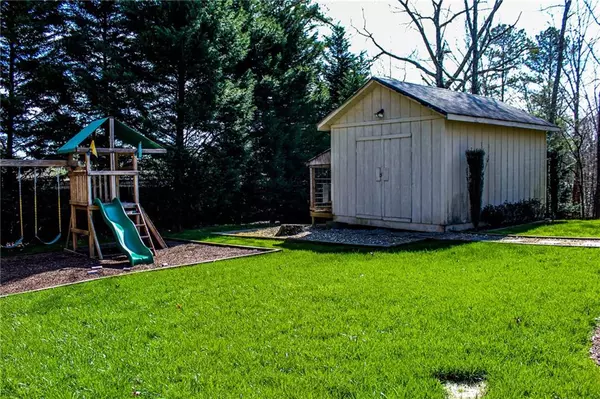For more information regarding the value of a property, please contact us for a free consultation.
220 Brick Mill DR Canton, GA 30115
Want to know what your home might be worth? Contact us for a FREE valuation!

Our team is ready to help you sell your home for the highest possible price ASAP
Key Details
Sold Price $299,900
Property Type Single Family Home
Sub Type Single Family Residence
Listing Status Sold
Purchase Type For Sale
Square Footage 2,746 sqft
Price per Sqft $109
Subdivision Brick Mill
MLS Listing ID 6691004
Sold Date 05/28/20
Style Traditional, Other
Bedrooms 4
Full Baths 3
Half Baths 1
Construction Status Resale
HOA Y/N No
Originating Board FMLS API
Year Built 2001
Annual Tax Amount $2,534
Tax Year 2018
Lot Size 0.580 Acres
Acres 0.58
Property Description
Mountain living in the heart of Canton. Exceptionally well maintained 4bd, 3.5 bth home overlooking private, professionally landscaped backyard w/ top of the line irrigation system, playset, storage building and seasonal picture-esk mountain views. Hardwood floors, ceramic tile, granite countertops, stainless appliances, separate dining room and tons of storage. Large, open great room boast high ceilings, natural light and beautiful stone fireplace. Master bedroom features two closets, a spacious bath with a granite double vanity, soaking tub and separate shower. Two secondary bedrooms have a jack and jill bathroom. Downstairs offers even more living space with a huge bonus area, guest bedroom and full bath. Oversized two car garage comfortable fits two full sized vehicles and offers an extra storage room. All this and only minutes away from 575 and up and coming downtown Canton!
Location
State GA
County Cherokee
Area 114 - Cherokee County
Lake Name None
Rooms
Bedroom Description In-Law Floorplan, Split Bedroom Plan
Other Rooms Kennel/Dog Run, Outbuilding
Basement Bath/Stubbed, Daylight, Driveway Access, Exterior Entry, Finished, Full
Dining Room Separate Dining Room
Interior
Interior Features Disappearing Attic Stairs, Double Vanity, Entrance Foyer 2 Story, High Ceilings 10 ft Upper, High Speed Internet, His and Hers Closets, Low Flow Plumbing Fixtures
Heating Natural Gas
Cooling Central Air
Flooring Carpet, Ceramic Tile, Hardwood
Fireplaces Number 1
Fireplaces Type Gas Starter
Window Features None
Appliance Dishwasher, Gas Range, Microwave, Refrigerator
Laundry In Hall
Exterior
Exterior Feature None
Garage Driveway, Garage
Garage Spaces 2.0
Fence Back Yard
Pool None
Community Features None
Utilities Available None
Waterfront Description None
View City
Roof Type Composition, Ridge Vents
Street Surface Concrete
Accessibility None
Handicap Access None
Porch Deck, Front Porch
Total Parking Spaces 2
Building
Lot Description Back Yard, Cul-De-Sac
Story Two
Sewer Septic Tank
Water Public
Architectural Style Traditional, Other
Level or Stories Two
Structure Type Vinyl Siding
New Construction No
Construction Status Resale
Schools
Elementary Schools William G. Hasty, Sr.
Middle Schools Teasley
High Schools Cherokee
Others
Senior Community no
Restrictions false
Tax ID 14N18E 057
Special Listing Condition None
Read Less

Bought with Atlanta Communities
Get More Information




