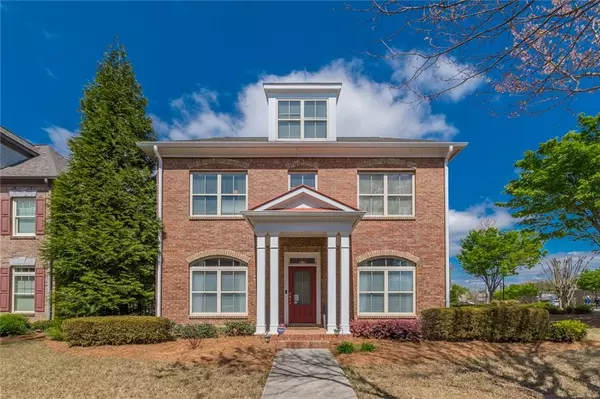For more information regarding the value of a property, please contact us for a free consultation.
4231 Baverton DR Suwanee, GA 30024
Want to know what your home might be worth? Contact us for a FREE valuation!

Our team is ready to help you sell your home for the highest possible price ASAP
Key Details
Sold Price $425,000
Property Type Single Family Home
Sub Type Single Family Residence
Listing Status Sold
Purchase Type For Sale
Square Footage 3,732 sqft
Price per Sqft $113
Subdivision Three Bridges
MLS Listing ID 6705710
Sold Date 07/22/20
Style Traditional
Bedrooms 5
Full Baths 4
Half Baths 1
HOA Fees $2,100
Originating Board FMLS API
Year Built 2006
Annual Tax Amount $6,370
Tax Year 2019
Lot Size 5,183 Sqft
Property Description
Stunning 3 story single family home in sought after Three Bridges gated community in Suwanee! Bright and open living on the main level features a half bath, living room, separate dining room just off the kitchen, open concept kitchen with breakfast bar/island and eating area, stainless steel appliances, double ovens, gas cook-top and open to the family room – perfect for entertaining! Relaxing, fenced in courtyard with covered patio just off the kitchen. The second level contains the executive, over-sized master suite with his/hers closets, large sitting area, electric fireplace and large balcony – perfect for your morning coffee or your evening nightcap! The master suite bath has his/hers vanities, separate whirlpool tub and shower. Also, on the second level are 3 secondary bedrooms - 1 with en-suite bath and the other 2 share a jack-n-jill bath. The third level has another secondary bedroom with en-suite bath. Great location in the heart of Suwanee, minutes to 85, Suwanee Town Center, Sims Lake Park, lots of entertainment, shopping and dining!!
Location
State GA
County Gwinnett
Rooms
Other Rooms None
Basement None
Dining Room Seats 12+, Separate Dining Room
Interior
Interior Features High Ceilings 9 ft Lower, High Ceilings 9 ft Main, High Ceilings 9 ft Upper, Bookcases, Double Vanity, Disappearing Attic Stairs, High Speed Internet, Entrance Foyer, His and Hers Closets, Tray Ceiling(s), Walk-In Closet(s)
Heating Central, Forced Air, Natural Gas
Cooling Ceiling Fan(s), Central Air
Flooring Carpet, Ceramic Tile, Hardwood
Fireplaces Number 2
Fireplaces Type Decorative, Family Room, Factory Built, Gas Starter, Master Bedroom
Laundry Laundry Room, Upper Level
Exterior
Exterior Feature Balcony, Courtyard
Garage Attached, Garage Door Opener, Driveway, Garage, Garage Faces Rear, Kitchen Level, Level Driveway
Garage Spaces 2.0
Fence Back Yard, Fenced, Wood
Pool None
Community Features Clubhouse, Gated, Homeowners Assoc, Near Trails/Greenway, Pool, Sidewalks, Street Lights, Tennis Court(s), Near Schools, Near Shopping
Utilities Available Cable Available, Electricity Available, Natural Gas Available, Phone Available, Sewer Available, Underground Utilities, Water Available
Waterfront Description None
View Other
Roof Type Composition
Building
Lot Description Corner Lot, Level, Landscaped, Front Yard
Story Three Or More
Sewer Public Sewer
Water Public
New Construction No
Schools
Elementary Schools Level Creek
Middle Schools North Gwinnett
High Schools North Gwinnett
Others
Senior Community no
Special Listing Condition None
Read Less

Bought with Trend Atlanta Realty, Inc.
Get More Information




