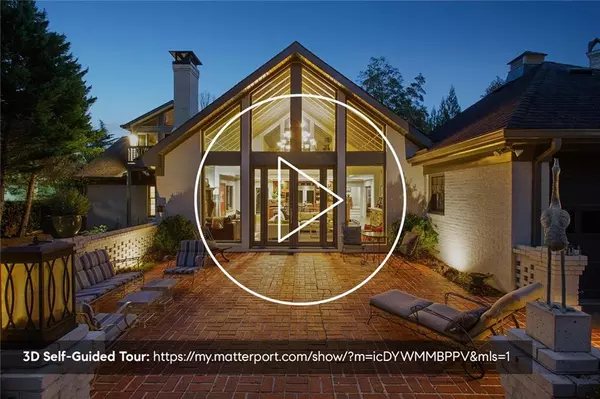For more information regarding the value of a property, please contact us for a free consultation.
1650 NOTTINGHAM WAY NE Atlanta, GA 30309
Want to know what your home might be worth? Contact us for a FREE valuation!

Our team is ready to help you sell your home for the highest possible price ASAP
Key Details
Sold Price $1,325,000
Property Type Single Family Home
Sub Type Single Family Residence
Listing Status Sold
Purchase Type For Sale
Square Footage 4,391 sqft
Price per Sqft $301
Subdivision Sherwood Forest
MLS Listing ID 6671330
Sold Date 06/11/20
Style French Provincial, Traditional
Bedrooms 4
Full Baths 3
Half Baths 1
Originating Board FMLS API
Year Built 1953
Annual Tax Amount $18,410
Tax Year 2019
Lot Size 0.514 Acres
Property Sub-Type Single Family Residence
Property Description
Reach out to agent or click on the property website link for a 3D personal, self controlled, walk-through tour. Beautiful 4 sided brick home located in highly sought after historic neighborhood of Sherwood Forest. Gracious foyer guides you to a soaring light filled, open kitchen and fireside family room. The lofted ceilings in the family room display beautiful floor to ceiling windows highlighting the brick courtyard on the large, flat backyard. Sitting on over half an acre the home is landscaped front to back with full grown privacy trees. The eat-in kitchen and open floorplan proves this is the heart of the home, perfect for families and entertaining alike. The main floor includes a formal living room, a dining room, three bedrooms and a mud room next to the attached two car garage. Upstairs is a well designed master suite with sitting room which also delivers a spa-like bath, private balcony overlooking the backyard, and large walk-in closet. Two additional flex spaces upstairs are currently being used as a wellness room and office but could also be an excellent space for nursery and play room. This home is not one to be missed with the property located in the top rated Morningside school district and in close proximity to all of the best green spaces, restaurants and shopping Midtown has to offer.
Location
State GA
County Fulton
Rooms
Other Rooms Garage(s)
Basement Interior Entry, Unfinished
Dining Room Seats 12+
Interior
Interior Features High Ceilings 10 ft Main, High Ceilings 10 ft Upper, Coffered Ceiling(s), Double Vanity, Entrance Foyer, Beamed Ceilings, Wet Bar, Walk-In Closet(s)
Heating Central, Electric
Cooling Central Air
Flooring Hardwood
Fireplaces Number 1
Fireplaces Type Family Room, Gas Log, Gas Starter, Great Room
Laundry Laundry Room, Main Level, Mud Room
Exterior
Exterior Feature Garden, Private Yard, Private Front Entry, Balcony, Courtyard
Parking Features Attached, Garage, Garage Faces Rear, Kitchen Level
Garage Spaces 2.0
Fence None
Pool None
Community Features None
Utilities Available None
Waterfront Description None
View City, Golf Course
Roof Type Composition
Building
Lot Description Back Yard, Landscaped, Level, Private
Story Two
Sewer Public Sewer
Water Public
New Construction No
Schools
Elementary Schools Morningside-
Middle Schools David T Howard
High Schools Grady
Others
Senior Community no
Special Listing Condition None
Read Less

Bought with Keller Williams Realty Peachtree Rd.



