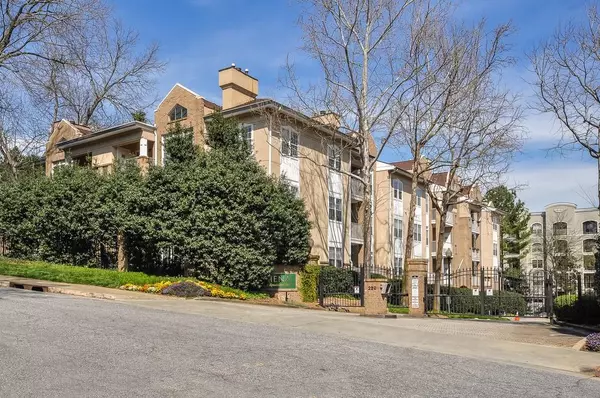For more information regarding the value of a property, please contact us for a free consultation.
220 Renaissance Pkwy NE #2217 Atlanta, GA 30308
Want to know what your home might be worth? Contact us for a FREE valuation!

Our team is ready to help you sell your home for the highest possible price ASAP
Key Details
Sold Price $255,000
Property Type Condo
Sub Type Condominium
Listing Status Sold
Purchase Type For Sale
Square Footage 1,430 sqft
Price per Sqft $178
Subdivision Siena At Renaissance Park
MLS Listing ID 6701247
Sold Date 05/11/20
Style Mid-Rise (up to 5 stories)
Bedrooms 2
Full Baths 2
HOA Fees $492
Originating Board FMLS API
Year Built 1994
Annual Tax Amount $2,482
Tax Year 2019
Lot Size 1,437 Sqft
Property Description
Affordable Midtown/Old 4th Ward living at it's best! This End-Unit 2 Bdrm 2 Full bath Condo has it all! The kitchen features Granite Counters, a island with plenty of storage & white cabinets. Separate dining area & hardwoods throughout main level. Spacious family room includes beautiful custom wood paneling & built-ins, a cozy gas fireplace & access to your private back deck with a partial view of the midtown skyline! Large Master bedroom is freshly painted & has all new carpet, walk-in closet & large bath w/ double vanities. Spacious 2nd bedroom w/ large closet/storage area. Community includes a fitness center, pool & clubhouse. Walk to shopping, dining, close to the belt-line, The Fox, Ponce City Market & easy access to 75/85!
Location
State GA
County Fulton
Rooms
Other Rooms None
Basement None
Dining Room Open Concept
Interior
Interior Features Entrance Foyer 2 Story, Bookcases, Double Vanity, Elevator, Entrance Foyer, Tray Ceiling(s), Walk-In Closet(s)
Heating Central
Cooling Ceiling Fan(s), Central Air
Flooring Carpet, Ceramic Tile, Hardwood
Fireplaces Number 1
Fireplaces Type Gas Log, Glass Doors, Great Room, Living Room
Laundry In Kitchen
Exterior
Exterior Feature Private Front Entry, Private Rear Entry, Storage, Balcony, Courtyard
Garage Assigned, Deeded
Fence None
Pool None
Community Features Near Beltline, Gated, Homeowners Assoc, Near Trails/Greenway, Fitness Center, Pool, Near Marta, Near Schools, Near Shopping
Utilities Available Cable Available, Electricity Available, Natural Gas Available, Phone Available, Sewer Available, Underground Utilities, Water Available
Waterfront Description None
View City
Roof Type Composition
Building
Lot Description Wooded
Story One
Sewer Public Sewer
Water Public
New Construction No
Schools
Elementary Schools Hope-Hill
Middle Schools David T Howard
High Schools Grady
Others
Senior Community no
Ownership Condominium
Special Listing Condition None
Read Less

Bought with NOT A VALID MEMBER
Get More Information




