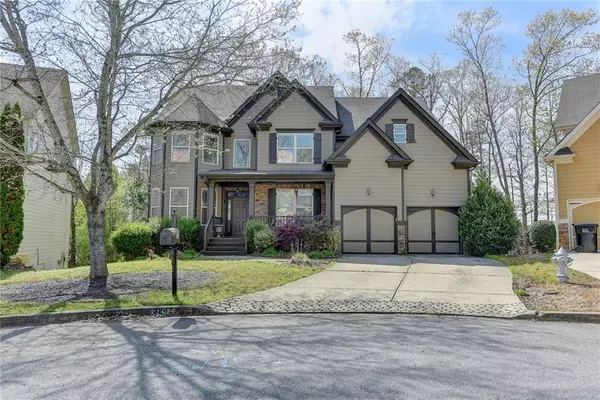For more information regarding the value of a property, please contact us for a free consultation.
3242 Little Bear LN Buford, GA 30519
Want to know what your home might be worth? Contact us for a FREE valuation!

Our team is ready to help you sell your home for the highest possible price ASAP
Key Details
Sold Price $343,000
Property Type Single Family Home
Sub Type Single Family Residence
Listing Status Sold
Purchase Type For Sale
Square Footage 3,161 sqft
Price per Sqft $108
Subdivision Arbors At Hamilton Mill
MLS Listing ID 6703084
Sold Date 06/19/20
Style Traditional
Bedrooms 5
Full Baths 3
Construction Status Resale
HOA Fees $175
HOA Y/N Yes
Originating Board FMLS API
Year Built 2006
Annual Tax Amount $4,501
Tax Year 2019
Lot Size 6,969 Sqft
Acres 0.16
Property Description
Back on Market due to no fault to Seller. Inspection all done. Welcome to this beautiful & bright home situated in a small & quiet community in popular Hamilton Mill/Buford area! You won't find this much space at this price with a full basement. Brand new water heater. All electric. 2 Story Foyer leads you to 5br 3ba w/ Formal Dining Room, Separate Living plus 2 story wall of windows. Great Room opens to Gourmet Kitchen w/ lots of cabinets. Guest BR on main w/ full bath. Oversized Master bedroom with Elegant Master Bath. Three family sized bedrooms. Full 'easy to finish' basement stubbed for bath. Refrigerator, Washer & Dryer Stay. Cul-de-sac lot, less than 5 mins away from the new Publix plaza on S Bogan St and Bogan Park & Aquatic Center. Easy Access to Mall of GA, 985 and 85. Great Mill Creek Schools. Don't miss this opportunity!
Location
State GA
County Gwinnett
Area 62 - Gwinnett County
Lake Name None
Rooms
Bedroom Description Other
Other Rooms None
Basement Exterior Entry, Full, Interior Entry, Unfinished
Main Level Bedrooms 1
Dining Room Seats 12+, Separate Dining Room
Interior
Interior Features Double Vanity, High Ceilings 10 ft Main, High Ceilings 10 ft Upper
Heating Electric
Cooling Ceiling Fan(s), Central Air
Flooring Carpet, Hardwood
Fireplaces Number 1
Fireplaces Type Family Room
Window Features None
Appliance Dishwasher, Disposal, Dryer, Electric Range, Electric Water Heater, Refrigerator, Self Cleaning Oven, Washer
Laundry Laundry Room, Upper Level
Exterior
Exterior Feature Private Yard
Parking Features Garage, Garage Door Opener, Garage Faces Front
Garage Spaces 2.0
Fence None
Pool None
Community Features None
Utilities Available Cable Available, Electricity Available, Phone Available, Sewer Available, Water Available
Waterfront Description None
View Other
Roof Type Composition
Street Surface None
Accessibility None
Handicap Access None
Porch Deck
Total Parking Spaces 2
Building
Lot Description Back Yard, Cul-De-Sac
Story Two
Sewer Public Sewer
Water Public
Architectural Style Traditional
Level or Stories Two
Structure Type Cement Siding
New Construction No
Construction Status Resale
Schools
Elementary Schools Harmony - Gwinnett
Middle Schools Jones
High Schools Mill Creek
Others
Senior Community no
Restrictions false
Tax ID R7223 457
Special Listing Condition None
Read Less

Bought with Keller Williams Realty Atlanta Partners
Get More Information




