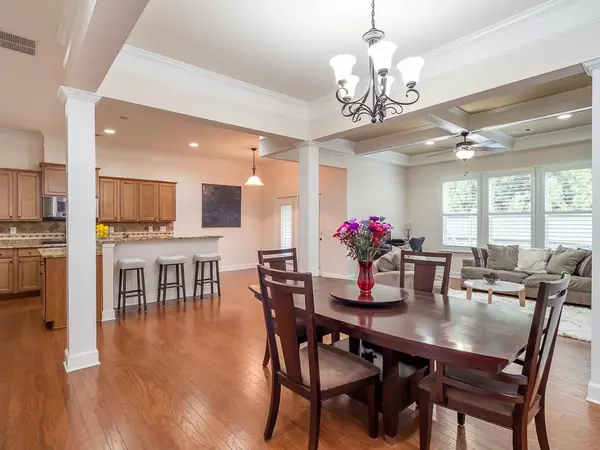For more information regarding the value of a property, please contact us for a free consultation.
5583 High Point RD Atlanta, GA 30342
Want to know what your home might be worth? Contact us for a FREE valuation!

Our team is ready to help you sell your home for the highest possible price ASAP
Key Details
Sold Price $455,000
Property Type Townhouse
Sub Type Townhouse
Listing Status Sold
Purchase Type For Sale
Square Footage 2,588 sqft
Price per Sqft $175
Subdivision Glenridge Heights
MLS Listing ID 6687109
Sold Date 05/21/20
Style Townhouse, Traditional
Bedrooms 3
Full Baths 3
Half Baths 1
Construction Status Resale
HOA Fees $395
HOA Y/N Yes
Originating Board FMLS API
Year Built 2012
Annual Tax Amount $4,945
Tax Year 2019
Lot Size 1,084 Sqft
Acres 0.0249
Property Description
Beautifully appointed, spotless, and clean townhome with numerous upgrades awaits that discerning buyer seeking a home in move-in condition (and with arguably the best location in Atlanta!). Located in a gated SD, this home features an extremely functional open-concept floor plan on the light-filled main level which proudly boasts upgraded hardwood floors, large dining room, gourmet kitchen featuring stainless steel appliances and granite countertops, walk-in pantry, kitchen island with breakfast bar, eat-in kitchen area, family room with coffered ceiling and gas FP, and plantation shutters on the windows. Escape to an outdoor oasis by stepping out to your private, fenced-in backyard with a gorgeous, custom slate patio and maintenance-free artificial turf. Elegant and inviting foyer opens to a split level staircase which leads to a 2nd level landing. The upstairs flooring is all upgraded hardwoods! The gargantuan master bedroom features a trey ceiling along with a large, comfortable sitting area. From the master bedroom, there is access to a private balcony to enjoy your morning coffee. Spa-like master bathroom has dual vanities AND two walk-in closets! Two spacious secondary bedrooms each have en-suite bathrooms. Additionally, all windows have plantation shutters. This subdivision also offers a large beautiful clubhouse with full kitchen, a wonderful gym filled with cardio and strength equipment, salt water pool, and bark park. This ITP location provides easy access to 285 & 400 as well and just minutes away to all the medical services on Pill Hill (Northside, Emory Saint Josephs, Children's Healthcare Scottish Rite). Secure pedestrian gate provides access to shops adjacent to subdivision including restaurants, cleaners, and nail salon.
Location
State GA
County Fulton
Area 132 - Sandy Springs
Lake Name None
Rooms
Bedroom Description Oversized Master, Sitting Room
Other Rooms None
Basement None
Dining Room Open Concept, Separate Dining Room
Interior
Interior Features Beamed Ceilings, Coffered Ceiling(s), Disappearing Attic Stairs, Double Vanity, Entrance Foyer, High Ceilings 9 ft Main, High Speed Internet, His and Hers Closets, Tray Ceiling(s), Walk-In Closet(s)
Heating Forced Air, Zoned
Cooling Ceiling Fan(s), Central Air, Zoned
Flooring Hardwood
Fireplaces Number 1
Fireplaces Type Factory Built, Family Room
Window Features Insulated Windows, Plantation Shutters
Appliance Dishwasher, Disposal, Gas Cooktop, Gas Range, Gas Water Heater, Microwave, Refrigerator, Self Cleaning Oven
Laundry In Hall, Laundry Room, Upper Level
Exterior
Exterior Feature Balcony, Garden, Private Yard
Garage Attached, Garage, Garage Door Opener, Garage Faces Front, Kitchen Level, Level Driveway, Parking Pad
Garage Spaces 2.0
Fence Back Yard, Fenced, Wood
Pool None
Community Features Catering Kitchen, Clubhouse, Dog Park, Fitness Center, Gated, Homeowners Assoc, Meeting Room, Near Marta, Near Schools, Near Shopping, Pool, Street Lights
Utilities Available Cable Available, Electricity Available, Natural Gas Available, Phone Available, Sewer Available, Underground Utilities, Water Available
View Other
Roof Type Composition
Street Surface Asphalt
Accessibility None
Handicap Access None
Porch Covered, Deck, Patio, Rear Porch
Total Parking Spaces 2
Building
Lot Description Back Yard, Landscaped, Level
Story Two
Sewer Public Sewer
Water Public
Architectural Style Townhouse, Traditional
Level or Stories Two
Structure Type Brick Front, Cement Siding, Frame
New Construction No
Construction Status Resale
Schools
Elementary Schools High Point
Middle Schools Ridgeview Charter
High Schools Riverwood International Charter
Others
HOA Fee Include Maintenance Structure, Maintenance Grounds, Reserve Fund, Sewer, Swim/Tennis, Trash, Water
Senior Community no
Restrictions true
Tax ID 17 0038 LL3054
Ownership Fee Simple
Financing yes
Special Listing Condition None
Read Less

Bought with Connections Realty Group Inc
Get More Information




